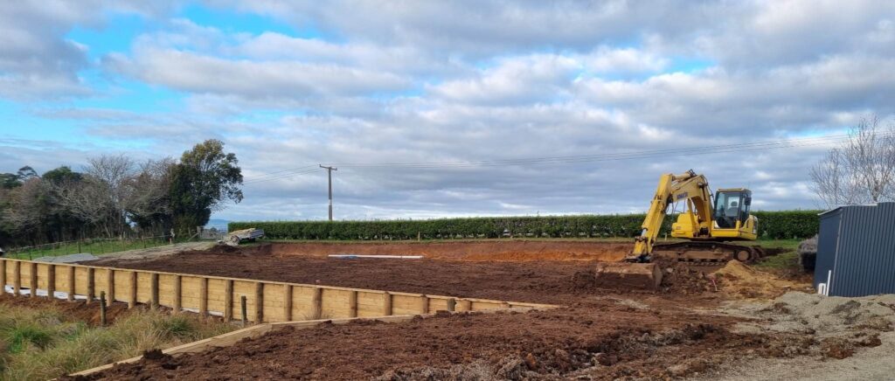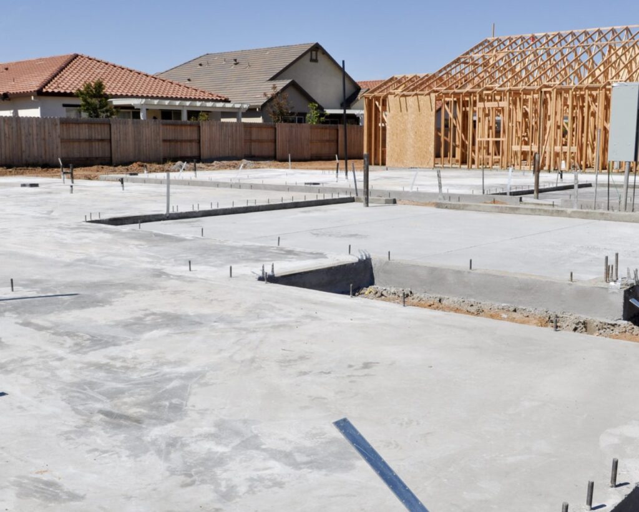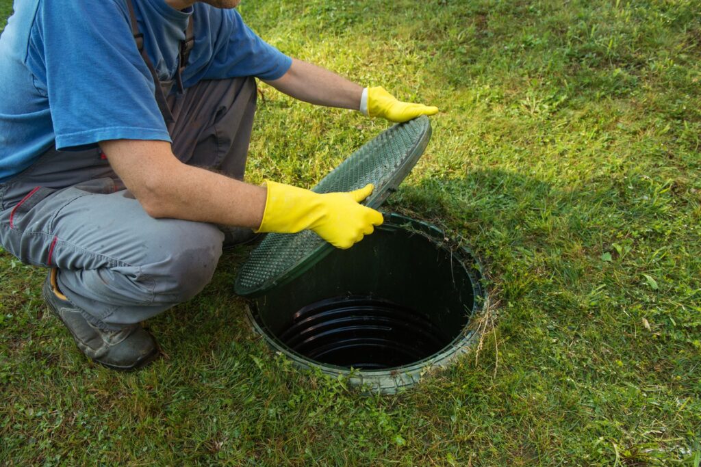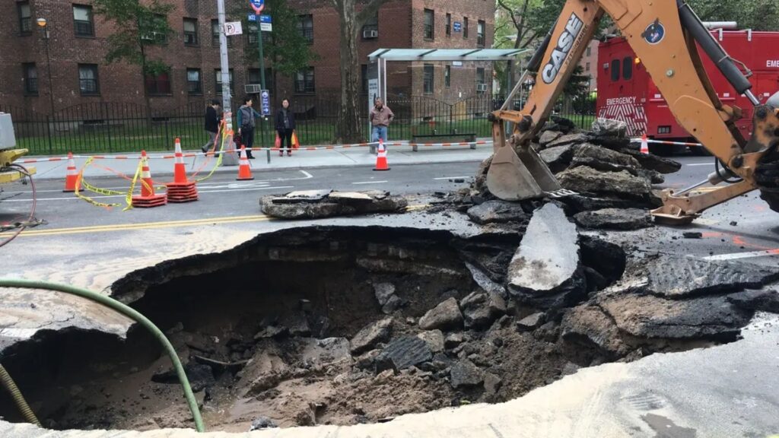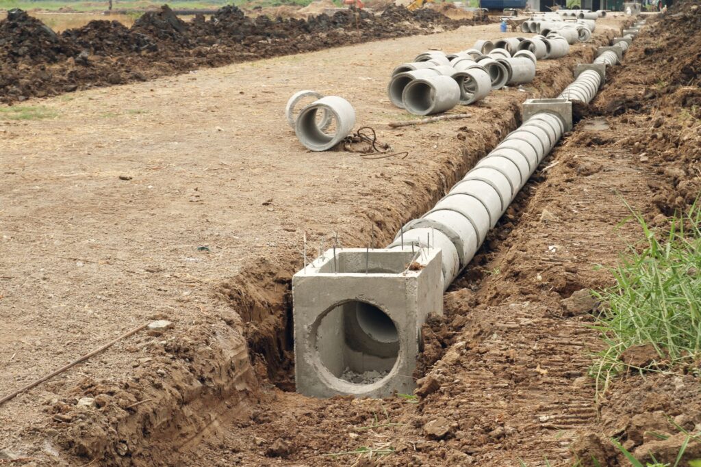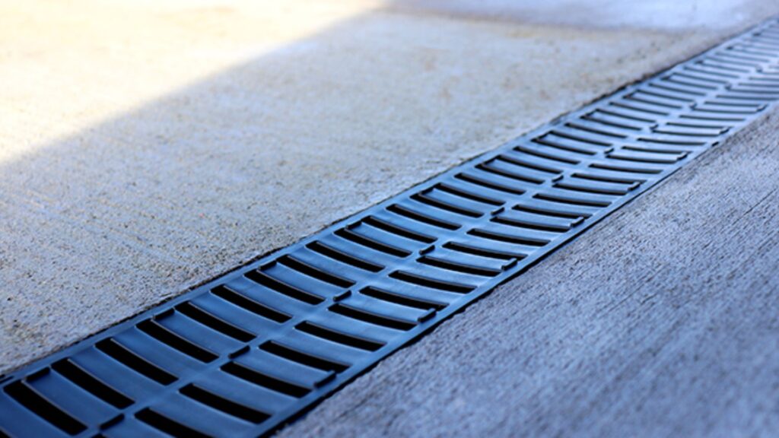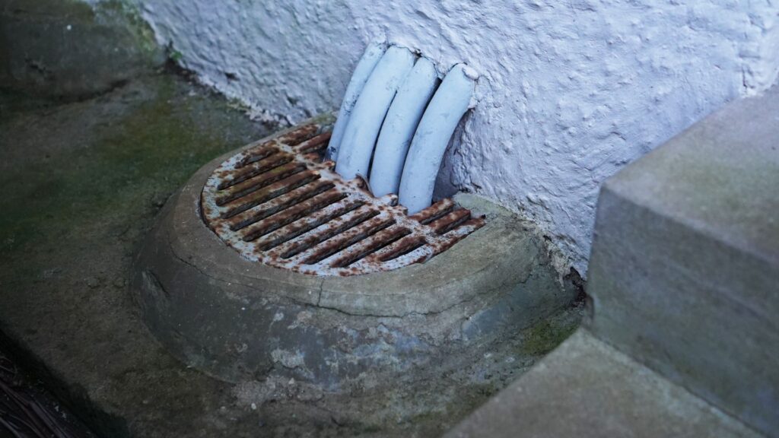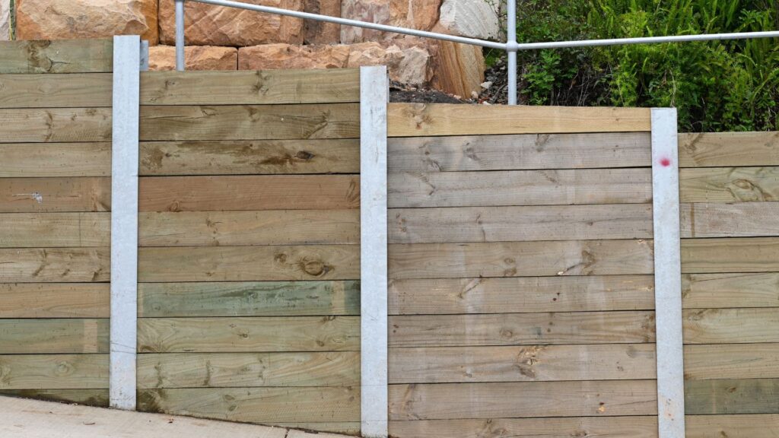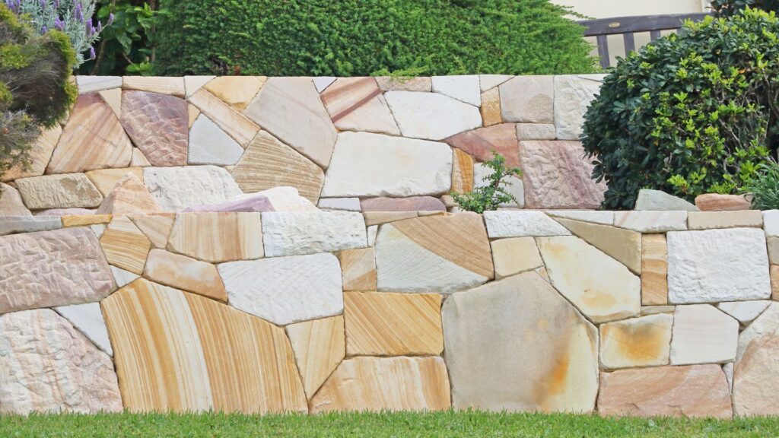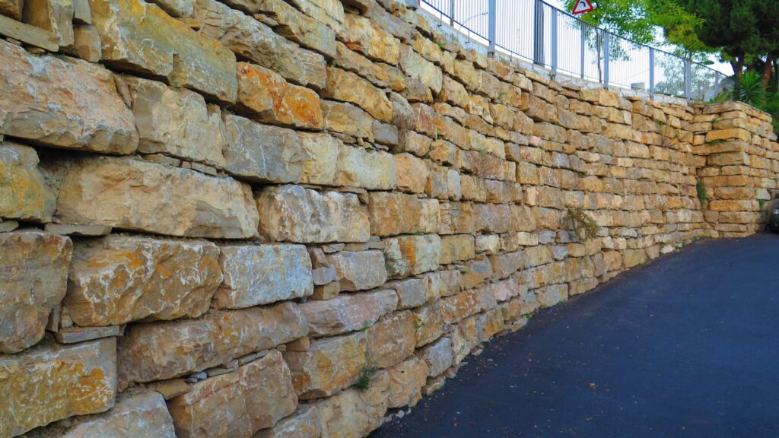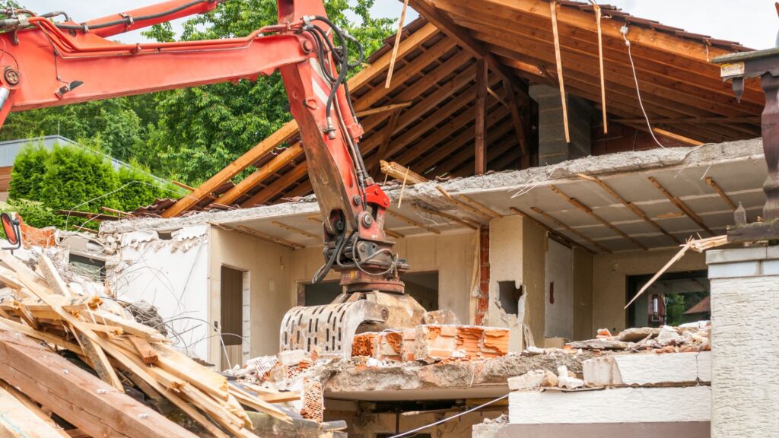Welcome to our comprehensive guide on timber retaining walls in New Zealand, where we’ll explore everything you need to know about this versatile landscaping solution. Timber retaining walls are becoming increasingly popular across NZ due to their natural aesthetic, cost-effectiveness, and ease of installation. Whether you’re looking to create a garden bed, prevent soil erosion, or add a unique design element to your outdoor space, timber retaining walls offer a practical and visually appealing option. In this article, we’ll dive into the benefits of using timber, essential design considerations, a step-by-step guide to building your own wall, and tips for maintaining it in New Zealand’s unique climate, ensuring your project is both beautiful and long-lasting. Let’s get started on transforming your landscape with the timeless charm of timber!
Timber retaining walls in NZ are popular landscaping solutions known for their natural look, cost-effectiveness, and ease of installation. Made from treated pine or hardwood, these walls are ideal for preventing soil erosion, creating garden beds, and enhancing outdoor spaces. With proper design and maintenance, timber retaining walls can withstand New Zealand’s varied climate, offering both functionality and aesthetic appeal to any property.
Table of Contents
What Are Timber Retaining Walls
Timber retaining walls are a popular landscaping and structural solution designed to hold back soil and create distinct garden or yard spaces. These walls are constructed using wooden materials, and they offer a natural, rustic aesthetic that blends well with various landscapes. Their primary function is to prevent soil erosion, manage sloped areas, and create usable flat spaces in otherwise uneven terrain. Let’s delve into a more detailed explanation of what timber retaining walls are, the materials used, and their common applications.
Definition of Timber Retaining Walls
A timber retaining wall is essentially a structure built using timber logs or boards that are placed horizontally or vertically and reinforced with additional supports. These walls are specifically designed to resist the lateral pressure of the soil, which is the force exerted by the soil pushing against the wall. The construction of these walls involves embedding the timber into the ground and securing it with anchors or deadman structures to enhance stability and durability. Timber retaining walls are often chosen for their simplicity, cost-effectiveness, and ease of installation compared to other materials like concrete or stone.
Materials Used in Timber Retaining Walls in New Zealand
In New Zealand, the most commonly used types of timber for retaining walls are treated pine and hardwood. These materials are preferred due to their durability, resistance to pests, and ability to withstand the diverse weather conditions found across the country.
- Treated Pine: Treated pine is one of the most popular choices for timber retaining walls in New Zealand. This type of wood undergoes a special treatment process that involves the application of chemical preservatives. These chemicals help protect the wood from rot, fungal decay, and insect infestation, which are common issues in timber used for outdoor structures. Treated pine is relatively lightweight, easy to handle, and cost-effective, making it a suitable choice for both DIY projects and professional installations.
- Hardwood: Hardwood, such as eucalyptus or Australian hardwood, is another preferred option for timber retaining walls. Unlike treated pine, hardwood is naturally resistant to decay and pests due to its dense and durable nature. This type of wood is heavier and more robust, providing a longer lifespan for retaining walls. Hardwood timber is often chosen for its aesthetic appeal, as it offers a more refined and polished look that can enhance the visual appeal of a garden or outdoor area. While hardwood may be more expensive than treated pine, its durability and longevity make it a worthwhile investment for long-term projects.
Common Applications of Timber Retaining Walls
Timber retaining walls are versatile structures that serve various purposes in residential and commercial landscaping. Here are some of the common applications:
- Garden Beds: One of the most popular uses of timber retaining walls is in the creation of raised garden beds. These walls help define garden spaces, retain soil, and prevent erosion, making it easier to grow plants and manage garden beds. Raised garden beds made from timber retaining walls are aesthetically pleasing and can be customized to fit different garden designs.
- Erosion Control: Timber retaining walls are effective in controlling soil erosion, especially on sloped or uneven terrain. By holding back soil and preventing it from shifting or washing away, these walls help maintain the stability of the landscape. This is particularly important in areas prone to heavy rainfall or flooding, where soil erosion can pose a significant risk to property and infrastructure.
- Property Boundary Definition: Timber retaining walls are often used to define property boundaries, creating clear separations between different sections of land. This is especially useful in suburban areas where properties are closely spaced, and homeowners want to establish privacy and delineate their property lines. Timber retaining walls can also serve as a decorative element, enhancing the overall curb appeal of a property.
Timber retaining walls are a practical and attractive solution for various landscaping and structural needs. They are constructed using durable materials like treated pine and hardwood, which are specifically chosen for their resilience and ability to withstand New Zealand’s climate. Whether used for creating garden beds, controlling erosion, or defining property boundaries, timber retaining walls provide both functional and aesthetic benefits, making them a popular choice among homeowners and landscapers alike.

Benefits Of Timber Retaining Walls In NZ
Timber retaining walls have become a popular choice for many homeowners and landscapers in New Zealand, thanks to their unique blend of practicality and charm. In this section, we’ll explore the key benefits of timber retaining walls, shedding light on why they’re particularly well-suited for the diverse landscapes and climates of New Zealand.
Aesthetic Appeal
One of the standout advantages of timber retaining walls is their natural, rustic look, which complements New Zealand’s breathtaking landscapes beautifully. Unlike other materials, such as concrete or stone, timber has a warm and organic appearance that seamlessly integrates with the surrounding environment. Whether you’re in a lush rural area or a more suburban setting, timber walls provide a visual harmony that enhances the overall aesthetic of your outdoor space. This natural appeal makes timber an ideal choice for gardens, yards, and properties where maintaining a connection with the natural surroundings is a priority.
Moreover, timber walls can be customized to match various styles, from a rugged, rustic look to a more polished and refined appearance. This flexibility in design allows homeowners to create a retaining wall that not only serves its functional purpose but also adds a distinct character to the landscape. The beauty of timber lies in its ability to weather naturally over time, developing a patina that adds to its rustic charm rather than detracting from it. This aging process helps the timber blend even more naturally into the environment, making it a timeless choice for landscaping in New Zealand.
Cost-Effectiveness
When it comes to cost, timber retaining walls offer a significant advantage over other materials like stone or concrete. Timber is generally more affordable, making it a cost-effective solution for homeowners looking to build or renovate their retaining walls without breaking the bank. This affordability does not come at the expense of quality or durability; rather, it provides an economical option for those who want a robust and aesthetically pleasing wall. The cost savings on materials and installation can be substantial, especially for larger projects.
In addition to the lower material costs, timber walls are often less expensive to install. This is because they require less specialized labor and can be constructed more quickly than walls made from heavier, more cumbersome materials. The savings in both time and money make timber a preferred choice for many, especially when working within a budget. This affordability, combined with their aesthetic appeal, makes timber retaining walls an attractive option for homeowners across New Zealand.
Ease of Installation
Another significant benefit of timber retaining walls is their ease of installation. Compared to other materials, timber is relatively lightweight and easy to handle, which simplifies the construction process. This ease of handling means that the walls can be erected faster and with less labor, reducing both the time and cost involved in the project. For homeowners looking to take on a DIY project, timber retaining walls are an excellent choice due to their straightforward installation process.
Moreover, timber’s versatility allows for adjustments and modifications during the installation process without the need for heavy machinery or specialized equipment. This flexibility is particularly beneficial in New Zealand’s varied terrains, where working conditions can be challenging. The ease of installation means that even complex landscaping projects can be completed with minimal disruption, making timber retaining walls a convenient choice for a wide range of applications.
Sustainability
Sustainability is increasingly becoming a key consideration for homeowners, and timber retaining walls score highly in this regard. Timber, when sourced sustainably, is a renewable resource, making it an environmentally friendly option compared to non-renewable materials like concrete or stone. New Zealand’s commitment to sustainable forestry practices ensures that the timber used for retaining walls is responsibly harvested, helping to protect natural ecosystems and reduce carbon footprints.
Additionally, timber has a lower embodied energy compared to other construction materials, meaning that less energy is required to produce and transport it. This further reduces the environmental impact of using timber for retaining walls. By choosing timber, homeowners can contribute to sustainability efforts while still achieving a functional and visually appealing landscape feature. This eco-friendly choice is particularly appealing in New Zealand, where there is a strong emphasis on preserving natural beauty and promoting sustainable living.
Durability in NZ’s Climate
While some might have concerns about the durability of timber, it’s important to note that modern treated timber is designed to withstand New Zealand’s varied weather conditions. Timber used for retaining walls is typically treated to resist moisture, pests, and decay, ensuring a long lifespan even in harsh climates. This treatment process makes timber an incredibly durable choice, capable of withstanding everything from heavy rainfall and high humidity to dry, sunny conditions.
In New Zealand, where the climate can range from subtropical in the north to temperate in the south, having a retaining wall that can endure different weather patterns is crucial. Treated timber retains its strength and stability across these conditions, providing reliable support and maintaining its appearance over time. This durability makes timber retaining walls a smart investment, offering long-term performance with minimal maintenance.
In summary, timber retaining walls offer numerous benefits that make them an excellent choice for New Zealand’s diverse landscapes. Their aesthetic appeal, cost-effectiveness, ease of installation, sustainability, and durability all contribute to their popularity among homeowners and landscapers. By choosing timber, you’re not only enhancing the beauty and functionality of your outdoor space but also making a sustainable and economically sound investment that will stand the test of time.

Design Considerations For Timber Retaining Walls
When designing a timber retaining wall, several key factors must be considered to ensure both functionality and aesthetic appeal. Timber retaining walls can be an attractive and durable addition to any landscape, but their success hinges on careful planning and execution. In this section, we’ll explore the critical design considerations to keep in mind when constructing a timber retaining wall, including selecting the appropriate timber, determining wall height and structure, ensuring proper drainage, and integrating the wall seamlessly with existing landscaping features.
Choosing the Right Timber
The choice of timber is a crucial factor in the longevity and durability of a retaining wall. Not all types of wood are suitable for outdoor use, especially in environments where the wall will be exposed to moisture, insects, and fluctuating temperatures. The type of timber selected should be resistant to decay and insect infestation. Commonly used types include treated pine, cedar, and redwood, each offering different levels of durability and aesthetic appeal.
- Treated Timber: Pressure-treated wood is a popular choice for retaining walls because it is infused with chemicals that help resist rot, fungi, and insects. This treatment extends the life of the wood significantly compared to untreated options.
- Cedar and Redwood: Both cedar and redwood are naturally resistant to moisture and insects, making them excellent choices for timber retaining walls. While these types of wood are more expensive, their natural resistance to the elements often justifies the cost.
- Durability and Maintenance: The durability of the timber also depends on the local climate and soil conditions. For example, areas with high humidity or frequent rainfall may require timber with additional treatments to prevent water damage. Regular maintenance, such as sealing or staining, can also enhance the wood’s longevity.
Height and Structure
The height and structure of a timber retaining wall are vital considerations to ensure stability and compliance with local building codes. Most local regulations stipulate a maximum height for timber retaining walls, often around 4 feet (1.2 meters), beyond which a more robust design or additional reinforcements may be required.
- Structural Stability: For walls over 4 feet, incorporating a step-back design or adding additional supports, such as deadmen anchors, can help stabilize the wall. Deadmen anchors extend back into the earth and help counteract the pressure exerted by the retained soil.
- Engineering Requirements: For taller walls, it may be necessary to consult with a structural engineer to ensure the design meets all safety requirements and can withstand the pressures of the retained soil.
- Local Regulations: Always check local building codes and regulations, as they can dictate specific requirements for wall height, materials, and construction methods to ensure safety and structural integrity.
Drainage Solutions
Proper drainage is essential for the longevity of a timber retaining wall. Without adequate drainage, water can build up behind the wall, increasing pressure on the structure and leading to potential failure. Water accumulation can also promote wood rot and decay, significantly shortening the life of the wall.
- Gravel Backfill: One common method to facilitate drainage is to use gravel backfill behind the wall. This helps water flow more freely through the soil, reducing hydrostatic pressure.
- Drainage Pipes: Installing perforated drainage pipes at the base of the wall allows water to escape, preventing buildup and pressure that could lead to wall failure.
- Weep Holes: For added drainage, consider incorporating weep holes into the design. These small openings allow water to pass through the wall, reducing the risk of water accumulation and pressure buildup.
Aesthetic Customization
Timber retaining walls offer various options for aesthetic customization, allowing homeowners to match their walls with the existing style of their homes and landscapes.
- Staining and Painting: Staining can enhance the natural beauty of the wood, highlighting its grain and color. Alternatively, painting can provide a uniform appearance and additional protection against the elements.
- Natural Finish: For those who prefer a more rustic look, leaving the timber untreated can offer a natural, weathered appearance that blends seamlessly into the surrounding landscape.
- Decorative Elements: Incorporating decorative elements such as capstones, planters, or integrated seating can enhance the wall’s appearance and functionality, making it a more integral part of the outdoor living space.
Integration with Landscaping
A well-designed timber retaining wall should complement and enhance existing landscape features rather than stand out as an isolated element. Thoughtful integration with plant beds, walkways, patios, and other landscape elements can create a cohesive and visually appealing outdoor space.
- Plantings: Consider using the retaining wall as a backdrop for plantings. Plants such as creeping vines, ornamental grasses, or perennials can soften the wall’s appearance and blend it more naturally with the surrounding landscape.
- Pathways and Walkways: If the wall is near a walkway or patio, ensure the design incorporates a seamless transition between these features. This might involve using similar materials, colors, or design elements to create visual continuity.
- Lighting and Accessories: Adding lighting fixtures to the wall can enhance its appearance at night while also providing safety and functionality. Accessories like benches, trellises, or garden art can further personalize the space.
By carefully considering these design elements, you can create a timber retaining wall that not only serves its practical purpose but also enhances the beauty and functionality of your outdoor space. Whether you prefer a modern, clean look or a more rustic, natural aesthetic, a well-designed timber retaining wall can be a valuable addition to your landscape.

Step-By-Step Guide To Building A Timber Retaining Wall
Building a timber retaining wall can be an excellent DIY project for those looking to enhance their outdoor space, improve garden aesthetics, or manage sloped terrains. This guide provides a comprehensive, step-by-step process to ensure your retaining wall is both functional and visually appealing. Let’s walk through each stage of the project, from the initial planning to the final touches, ensuring you have all the knowledge needed for a successful build.
Planning and Preparation
The foundation of any successful DIY project is thorough planning and preparation. For a timber retaining wall, this begins with a site assessment. You need to evaluate the area where you plan to build the wall, considering factors like soil type, drainage patterns, and slope steepness. This will help you determine the wall’s height and length, which are crucial for structural integrity.
Next, it’s essential to obtain any necessary permits. Some local regulations may require a permit for retaining walls above a certain height, especially if they impact drainage or neighboring properties. Check with your local building authority to ensure you’re in compliance with all regulations.
Once you’ve assessed the site and sorted out the legalities, the final step in the preparation phase is measuring the area. Use a measuring tape to mark the exact length and height of your retaining wall. Accurate measurements will help you determine the quantity of materials needed and ensure that the wall fits perfectly within your designated space.
Tools and Materials Needed
Before diving into construction, gather all the necessary tools and materials. Here’s a comprehensive list for the DIY enthusiast:
Tools
- Shovel
- Wheelbarrow
- Spirit level
- Tape measure
- Hammer or mallet
- Circular saw
- Drill with bits suitable for wood
- Gloves and safety goggles
Materials
- Timber sleepers (treated for outdoor use)
- Gravel or crushed stone (for drainage and base)
- Concrete or gravel footings
- Drainage pipes
- Nails, screws, or bolts (depending on your chosen method for securing timber)
- Protective wood sealant or stain
Having these tools and materials ready beforehand will streamline your building process and reduce the chances of interruptions.
Construction Steps
Now that you have your plan, tools, and materials, it’s time to start building. Follow these detailed steps to construct your timber retaining wall:
1. Marking the Area: Begin by outlining the position of your retaining wall using stakes and a string line. This step ensures that you have a clear guide for excavation and that the wall will be straight and align perfectly with your design plan.
2. Excavation and Levelling: With your area marked, use a shovel to excavate along the outlined path. You’ll need to dig down to a depth that allows for a sturdy foundation—usually around 6-8 inches, depending on the wall’s height. Ensure the trench is level by using a spirit level; this will provide a stable base for your timber sleepers.
3. Installing the Base: Once the trench is prepared, lay a base of gravel or crushed stone. This base acts as a foundation that provides both stability and drainage. If you’re building a taller wall or in an area with significant soil movement, consider adding concrete footings for added support.
4. Building the Wall: Start placing the timber sleepers on your prepared base. Begin with the first row, ensuring it is level and aligned with your outline. Secure the sleepers to each other using nails, screws, or bolts, depending on your preference. Continue stacking the sleepers, staggering the joints for added strength, much like building a brick wall. For taller walls, use timber posts embedded in concrete to provide extra support and stability.
5. Ensuring Proper Drainage: Proper drainage is crucial for the longevity of your retaining wall. Without it, water can build up behind the wall, causing pressure that could lead to structural failure. Install a drainage pipe at the base of the wall, directing water away from the structure. Backfill the area behind the wall with gravel to facilitate drainage and reduce water pressure.
6. Finishing Touches: With your wall in place, take some time to add the finishing touches. Sand any rough edges on the timber sleepers to prevent splinters and injuries. Apply a protective wood finish or stain to guard against weathering and extend the life of your wall. Finally, consider landscaping around the wall to enhance its appearance and integrate it seamlessly into your garden or yard.
Safety Tips
Safety should always be a priority during any DIY project. Here are some important safety precautions to keep in mind when building your timber retaining wall:
- Wear Protective Gear: Always wear gloves to protect your hands from splinters, cuts, and blisters. Safety goggles are also essential when cutting timber to protect your eyes from sawdust and debris.
- Handle Tools Properly: Make sure to use all tools as intended and follow the manufacturer’s safety instructions. Keep tools sharp and in good condition to reduce the risk of accidents.
- Be Aware of Your Surroundings: Keep your work area clear of unnecessary clutter to avoid trips and falls. Be mindful of others around you, especially children or pets, to prevent accidents.
By following this guide, you can confidently build a durable and attractive timber retaining wall that enhances your outdoor space. Remember, thorough planning, careful execution, and adherence to safety protocols are the keys to a successful DIY project. Happy building!

Maintenance Tips For Timber Retaining Walls
Timber retaining walls are a popular choice for many homeowners due to their natural beauty and ability to blend seamlessly with outdoor environments. However, like any outdoor structure, they require regular maintenance to ensure longevity and structural integrity. Here are some essential maintenance tips to help you keep your timber retaining walls in excellent condition for years to come.
Regular Inspections: What to Look For in Terms of Damage or Wear
Regular inspections are the cornerstone of effective maintenance for timber retaining walls. It is important to examine the wall at least twice a year, ideally in the spring and fall, to catch any early signs of damage or wear. During inspections, pay close attention to the following aspects:
- Cracks or Splits in the Timber: These can indicate early signs of structural stress or aging. Small cracks may not seem like a big deal initially, but over time, they can expand and compromise the wall’s integrity.
- Signs of Rot: Rotting is a common issue with timber, especially in damp environments. Look for soft spots, discoloration, or areas where the wood seems to be crumbling. These are clear indicators of rot that need immediate attention.
- Insect Damage: Termites and other wood-boring insects can wreak havoc on timber retaining walls. Check for small holes, sawdust-like debris, or tunnels, which are telltale signs of insect activity.
- Leaning or Bulging: A retaining wall that leans or bulges is a serious concern, as it may indicate a failure in the wall’s structural integrity or foundation. If you notice any leaning, it’s crucial to consult a professional immediately.
Cleaning and Treatment: How to Clean and Re-Treat the Timber to Prevent Rot and Insect Damage
Cleaning and treating your timber retaining wall is essential to prevent rot and protect against insect damage. A well-maintained wall not only looks better but also performs better in the long run. Here’s how to keep your timber in top shape:
- Regular Cleaning: Use a mild detergent and water to clean the wall at least once a year. A soft brush or cloth can help remove dirt, mildew, and algae that can accumulate over time. Avoid using harsh chemicals or pressure washers, as they can damage the wood’s surface.
- Apply a Wood Preservative: After cleaning, apply a high-quality wood preservative that is suitable for outdoor use. This will help protect the timber from moisture, UV rays, and insect infestations. Be sure to follow the manufacturer’s instructions for application and drying times.
- Seal the Wood: Applying a sealant is another effective way to protect the timber from water damage. A good sealant will create a barrier that repels water while allowing the wood to breathe. Reapply the sealant every two to three years, or as recommended by the product manufacturer.
Repairing Minor Damage: Tips on Repairing Cracks, Splits, or Loose Boards
Minor damage, such as cracks, splits, or loose boards, can often be repaired with a few simple steps, ensuring the wall remains structurally sound:
- Filling Cracks and Splits: For minor cracks or splits, use a high-quality wood filler that is compatible with the type of timber used in your retaining wall. Clean out the crack thoroughly before applying the filler, then sand it smooth once it has dried.
- Replacing Loose or Damaged Boards: If a board is severely damaged or has come loose, it may be best to replace it entirely. Ensure the replacement timber matches the existing wood in both type and treatment. Secure the new board firmly with galvanized nails or screws to prevent future loosening.
- Reinforcing Weak Areas: For areas showing signs of weakness but not yet needing a full replacement, consider reinforcing them with additional screws or brackets. This can help prolong the life of the wall until more extensive repairs are needed.
Seasonal Care: Special Care Tips for Winter and Rainy Seasons in NZ
In New Zealand, the climate can vary significantly from season to season, and timber retaining walls need special care during the winter and rainy periods to prevent damage:
- Winter Care: During the winter months, moisture can cause the wood to expand and contract, leading to cracks and splits. To minimize this risk, ensure the timber is properly sealed before winter sets in. Additionally, clear away any snow or ice buildup to prevent excess moisture from seeping into the wood.
- Rainy Season Precautions: During the rainy season, it’s crucial to ensure proper drainage around your retaining wall. Water pooling around the base of the wall can lead to increased moisture levels, promoting rot and weakening the structure. Consider installing a drainage system or improving the existing one to divert water away from the wall.
- Monitor and Adjust: After heavy rains or snowfall, inspect the wall for any new signs of damage or movement. Make adjustments as necessary, such as reinforcing weak spots or improving drainage, to keep the wall stable and secure.
By following these maintenance tips, you can significantly extend the lifespan of your timber retaining wall, keeping it both functional and aesthetically pleasing. Regular care and attention will ensure that your wall remains a strong and beautiful feature of your landscape for many years to come.

Cost Considerations And Budgeting
When planning to build a retaining wall, understanding the associated costs and budgeting accordingly is crucial. Whether you’re considering a do-it-yourself (DIY) project or hiring professionals, a thorough cost breakdown and analysis will help ensure your project stays within budget. Let’s dive into the various aspects of cost considerations, including a breakdown of potential expenses, a comparison between DIY and professional installation, and some practical tips to save money along the way.
Cost Breakdown: What to Expect When Building a Retaining Wall
Building a retaining wall involves several key components, each contributing to the overall cost. Here’s a detailed breakdown of the potential expenses you may encounter:
1. Materials: The choice of materials significantly impacts the cost of your retaining wall. Common materials include timber, concrete blocks, natural stone, and brick. Each material has its price range, with timber typically being more affordable than natural stone or concrete blocks. You’ll also need to consider the cost of additional materials like gravel for drainage, geotextile fabric, and mortar or adhesive.
2. Labor: If you’re hiring professionals in New Zealand, labor costs will form a significant portion of your budget. The cost of labor can vary depending on the complexity of the project, the experience of the contractor, and your location. Expect to pay more if your project requires specialized skills or if access to the site is challenging.
3. Permits: Depending on the height and location of your retaining wall, you may need to obtain permits from your local council. Permit fees vary, but it’s essential to factor this into your budget to avoid any unexpected costs or delays.
4. Additional Costs: Don’t forget to account for other potential costs, such as site preparation, excavation, and disposal of excess soil or debris. These costs can add up, especially if the site requires significant leveling or clearing before construction begins.
By understanding these costs upfront, you can create a more accurate budget and avoid any surprises down the road.
DIY vs. Professional Installation: Which is the Better Option?
One of the first decisions you’ll need to make is whether to tackle the project yourself or hire a professional. Each option has its pros and cons, which are important to consider before making a choice.
- DIY Installation: Building a retaining wall yourself can be a cost-effective option, especially if you have the necessary skills and tools. Doing it yourself allows you to save on labor costs and gives you complete control over the project. However, it’s essential to be realistic about your abilities. DIY installation can be physically demanding and time-consuming, and any mistakes made during construction could lead to costly repairs in the future.
- Professional Installation: Hiring a professional can provide peace of mind, knowing the job will be done correctly and efficiently. Professionals have the experience and equipment needed to handle complex projects, ensuring your retaining wall is built to last. While this option may be more expensive upfront, it can save you money in the long run by reducing the risk of structural failure or the need for frequent repairs.
Ultimately, the choice between DIY and professional installation will depend on your budget, skills, and the complexity of your project. If you’re unsure, consulting with a professional can provide valuable insights and help you make an informed decision.
Ways to Save Money on Your Retaining Wall Project
Building a retaining wall doesn’t have to break the bank. Here are some practical tips to help you save money on your project:
1. Source Affordable Materials: Shop around for the best prices on materials. Consider visiting local suppliers or checking online marketplaces for deals on surplus or second-hand materials. You may find high-quality materials at a fraction of the cost of new ones.
2. Repurpose Existing Timber: If you have existing timber on your property, consider repurposing it for your retaining wall. This can significantly reduce material costs and add a unique, rustic charm to your project.
3. Do Some of the Work Yourself: Even if you decide to hire professionals, consider doing some of the preparatory work yourself, such as clearing the site or removing vegetation. This can reduce labor costs and make the overall project more affordable.
4. Plan Efficiently: Proper planning can help you avoid unnecessary costs. Ensure you have accurate measurements and a clear design before purchasing materials or starting construction. This can prevent over-ordering materials or making costly changes during the build.
5. Use Local Resources: Hiring local professionals and sourcing materials locally can help reduce transportation costs and support your community. Local suppliers may also offer better rates or discounts to residents.
By carefully considering your options and planning effectively, you can build a beautiful and functional retaining wall without overspending. Remember, investing in quality materials and professional expertise where needed can save you time, money, and stress in the long run.

Common Mistakes To Avoid When Building Timber Retaining Walls
Building a timber retaining wall can be a great way to manage soil and prevent erosion on your property. However, many people make mistakes that can lead to costly repairs or even a complete rebuild. In this section, we’ll cover some of the most common mistakes people make when constructing timber retaining walls and provide practical advice on how to avoid them. By steering clear of these pitfalls, you can ensure that your retaining wall is strong, durable, and compliant with local regulations.
1. Improper Planning
One of the most frequent mistakes when building a timber retaining wall is a lack of proper planning. Many homeowners and DIY enthusiasts underestimate the importance of detailed planning before breaking ground. Proper planning involves more than just deciding on the location and height of the wall. It includes understanding the soil type, considering the load the wall will need to bear, and accounting for potential drainage issues.
Failing to plan adequately can result in a wall that is not structurally sound, which may lead to significant damage or collapse over time. To avoid this, take the time to assess your site thoroughly. Determine the best type of timber for your specific conditions and consider consulting with a professional engineer, especially for larger or more complex projects. Remember, a well-planned project is a successful project.
2. Ignoring Local Regulations
Another common mistake is ignoring local building codes and regulations. In New Zealand, as in many other countries, there are strict regulations governing the construction of retaining walls. These rules are in place to ensure safety, environmental protection, and structural integrity. Failing to comply with these regulations can lead to hefty fines, mandatory reconstruction, or even legal action.
Before starting your project, check with your local council or building authority to understand the specific regulations in your area. These regulations may dictate the maximum height of the wall, the type of materials that can be used, or the need for permits and inspections. By adhering to local regulations, you not only avoid legal trouble but also ensure that your retaining wall is safe and effective.
3. Poor Drainage
Poor drainage is another critical mistake that can compromise the integrity of your timber retaining wall. When water is not properly drained away from the wall, it can cause hydrostatic pressure to build up behind it. This pressure can push against the wall, leading to bowing, cracking, or even complete failure.
To prevent drainage problems, it’s essential to incorporate proper drainage solutions into your design. This might include installing a perforated pipe behind the wall, using gravel or crushed stone to facilitate water flow, and ensuring that the ground behind the wall slopes away from it. Proper drainage is particularly important in New Zealand’s climate, where heavy rainfall can quickly lead to water accumulation. By addressing drainage issues from the start, you can protect your wall from water damage and extend its lifespan.
4. Using Untreated Timber
Using untreated or poorly treated timber is a mistake that can significantly shorten the lifespan of your retaining wall. New Zealand’s climate, characterized by high humidity and frequent rainfall, can cause untreated wood to rot, warp, or become infested with pests. Over time, this can lead to structural failure and the need for costly repairs or replacement.
To avoid this, always use timber that has been properly treated to withstand the elements. Look for wood that is labeled as H4 or higher, which indicates that it is suitable for ground contact and resistant to decay and insect attack. Additionally, consider using hardwoods, which are naturally more durable, or composite materials that offer enhanced resistance to environmental conditions. Investing in high-quality, treated timber will save you time and money in the long run and ensure your retaining wall stands strong for years to come.
Building a timber retaining wall is a significant investment in your property, and avoiding these common mistakes is key to ensuring its success. By thoroughly planning your project, adhering to local regulations, ensuring proper drainage, and using treated timber, you can create a durable and aesthetically pleasing retaining wall that will enhance your landscape for many years. Remember, the key to a successful project is preparation, knowledge, and attention to detail. Avoid these common pitfalls, and you’ll be well on your way to a sturdy, long-lasting timber retaining wall.

Inspirational Ideas And Case Studies
When it comes to landscaping, timber retaining walls offer a natural and aesthetic solution for managing slopes and adding character to outdoor spaces. In this section, we’ll delve into some inspirational ideas and real-life case studies that highlight the transformative power of timber retaining walls in New Zealand. We’ll explore examples that showcase creative uses of timber retaining walls, discuss the challenges faced during these projects, and share the innovative solutions that were implemented to overcome them.
Showcase Examples of Timber Retaining Walls in New Zealand
Timber retaining walls have long been a favorite in New Zealand’s landscape architecture, thanks to their versatility, natural appearance, and environmental benefits. Here are a few inspiring examples of how these walls have been used to enhance residential and commercial properties across the country:
1. Residential Garden Transformation in Auckland:
In a quaint suburban garden in Auckland, a timber retaining wall was used to create a series of terraced flower beds. The homeowner wanted to maximize the use of their sloped backyard while maintaining a natural look. By using treated pine timber, the retaining wall blends seamlessly with the surrounding greenery, providing a sturdy structure for growing native plants and flowers. This project not only improved the aesthetic appeal of the property but also enhanced its functionality by creating additional planting spaces.
2. Coastal Property in Wellington:
A coastal property in Wellington faced significant challenges due to soil erosion and uneven terrain. The solution was a stepped timber retaining wall that follows the natural contours of the land. Made from locally sourced macrocarpa timber, this retaining wall not only stabilizes the soil but also adds a rustic charm to the seaside landscape. The design includes built-in seating areas and integrated planters, which have been filled with hardy coastal plants. This multifunctional retaining wall has become a focal point of the property, providing both structural support and a beautiful outdoor living space.
3. Urban Park Revitalization in Christchurch:
In an effort to revitalize an urban park in Christchurch, landscape architects opted for timber retaining walls to create a series of raised garden beds and seating areas. The choice of timber over other materials was influenced by the desire to create a warm, welcoming environment that encourages community engagement. The timber walls also serve as natural dividers, helping to organize the park’s various activity zones while maintaining an open and inviting feel. This project demonstrates how timber retaining walls can be both functional and visually appealing, contributing to the overall design of public spaces.
Case Studies: Transforming Landscapes with Timber Retaining Walls in New Zealand
To further illustrate the effectiveness of timber retaining walls in transforming landscapes, let’s explore a few case studies that highlight their use in various scenarios across New Zealand. Each case study provides a glimpse into the challenges faced during the project and the innovative solutions implemented to overcome them.
1. Case Study 1: Hillside Home Renovation in Queenstown
A homeowner in Queenstown wanted to renovate their hillside property to create a more usable outdoor space. The steep slope presented a challenge, as it limited the usability of the backyard and posed potential safety risks. The solution was to construct a series of tiered timber retaining walls using H4 treated pine. These walls allowed the creation of flat terraces that could be used for a variety of purposes, such as a vegetable garden, a children’s play area, and a small patio for entertaining guests. The project faced challenges with soil stability and drainage, which were addressed by installing proper drainage systems behind the walls and reinforcing the timber with steel rods for added strength. The result was a dramatic transformation of the outdoor space, turning a previously unusable slope into a functional and beautiful garden.
2. Case Study 2: Erosion Control for a Rural Property in Waikato
A rural property in Waikato was experiencing severe soil erosion due to heavy rains and the sloping terrain. The property owners sought a cost-effective and sustainable solution to prevent further soil loss and stabilize the land. Timber retaining walls were chosen for their affordability and ease of installation. The project involved building a series of stepped retaining walls using untreated macrocarpa timber, which is naturally resistant to decay. To address the erosion issue, a drainage system was installed behind each wall to manage water runoff effectively. Additionally, native grasses and ground cover plants were introduced to further stabilize the soil. This case study highlights how timber retaining walls can be used as a practical solution for erosion control while enhancing the natural beauty of rural properties.
3. Case Study 3: Enhancing a Commercial Property in Tauranga
A commercial property in Tauranga needed an aesthetic upgrade to improve its curb appeal and functionality. The existing landscape was flat and uninviting, lacking any defining features. The landscape architects decided to incorporate timber retaining walls to create raised planters and seating areas around the building’s entrance. The walls were constructed using recycled railway sleepers, giving them a unique, rustic appearance. One of the challenges faced during the project was ensuring the durability of the timber in a high-traffic area. To solve this, the sleepers were treated with a special preservative to withstand the wear and tear of daily use. The new landscape design successfully enhanced the property’s visual appeal, making it more attractive to clients and visitors.
These examples and case studies illustrate the versatility and appeal of timber retaining walls in various landscaping projects throughout New Zealand. Whether it’s a residential garden, a commercial property, or a public park, timber retaining walls provide a practical, cost-effective, and aesthetically pleasing solution for managing slopes, preventing erosion, and enhancing outdoor spaces. By understanding the unique challenges of each project and implementing thoughtful, innovative solutions, homeowners and designers can harness the full potential of timber retaining walls to create beautiful, functional landscapes.

FAQs: About Timber Retaining Walls In NZ
What are timber retaining walls, and why are they popular in New Zealand?
Timber retaining walls are structures made from treated wood, such as pine or hardwood, used to hold back soil and create level areas in landscaping. They are popular in New Zealand due to their natural aesthetic, affordability, and ease of installation. Their rustic look complements New Zealand’s landscapes, making them a preferred choice for many homeowners.
What types of timber are best for retaining walls in NZ?
The best types of timber for retaining walls in NZ are treated pine and hardwoods, like eucalyptus or oak. Treated pine is widely used due to its affordability and resistance to rot and insects when properly treated. Hardwoods, although more expensive, offer increased durability and a more refined appearance.
How long do timber retaining walls last in New Zealand?
The lifespan of a timber retaining wall in New Zealand can range from 15 to 30 years, depending on the type of wood used, the level of treatment, and the environmental conditions. Regular maintenance, such as reapplying protective coatings and ensuring proper drainage, can significantly extend the wall’s longevity.
Do I need a permit to build a timber retaining wall in NZ?
In New Zealand, a building permit is typically required for retaining walls over 1.5 meters in height or when the wall supports a load, such as a driveway or a building. It is essential to check with your local council for specific regulations and obtain the necessary permits before starting construction.
Can I build a timber retaining wall myself, or should I hire a professional?
Building a timber retaining wall can be a DIY project if you have basic carpentry skills and the necessary tools. However, for larger walls or walls requiring precise engineering, hiring a professional is advisable to ensure the wall’s stability and compliance with local regulations.
What are the main design considerations when planning a timber retaining wall?
Key design considerations for a timber retaining wall include choosing the right type of timber, determining the appropriate wall height and structure, ensuring proper drainage to prevent water buildup, and integrating the wall with the existing landscape. Additionally, understanding soil type and load-bearing requirements is crucial for stability.
How can I ensure proper drainage for my timber retaining wall?
Proper drainage is essential to prevent water buildup behind a timber retaining wall, which can cause wood rot and structural failure. This can be achieved by installing drainage pipes behind the wall, using gravel backfill to facilitate water flow, and ensuring the wall’s design allows for natural water runoff.
What are the common mistakes to avoid when building a timber retaining wall?
Common mistakes include inadequate planning, ignoring local regulations, improper drainage installation, using untreated or poorly treated timber, and not considering the wall’s height and load-bearing requirements. Avoiding these mistakes can prevent structural issues and extend the wall’s lifespan.
How do I maintain a timber retaining wall in New Zealand’s climate?
To maintain a timber retaining wall, conduct regular inspections for signs of damage or wear, clean the surface to prevent mold and mildew, and reapply protective coatings or sealants to prevent rot and insect damage. Additionally, ensure drainage systems are functioning properly to avoid water accumulation behind the wall.
What are the cost considerations for building a timber retaining wall in NZ?
The cost of building a timber retaining wall in NZ depends on factors such as the type and quality of timber, wall size and height, labor costs (if hiring professionals), and additional materials like drainage pipes and gravel. On average, DIY projects may cost less, but hiring professionals ensures quality and compliance with local regulations. Proper budgeting and planning are crucial to managing expenses effectively.
Conclusion
In conclusion, a timber retaining wall offers numerous benefits, making it a versatile and attractive option for many landscapes. To recap, the key advantages include its natural aesthetic appeal, cost-effectiveness, and relatively easy installation process. When designing a timber retaining wall, it is essential to consider factors such as soil type, drainage, and the overall landscape layout to ensure the structure’s stability and longevity. Following a systematic approach to building and regular maintenance, such as treating the wood for rot resistance and checking for any signs of wear, can significantly extend the life of the wall. If you are considering enhancing your property’s curb appeal and functionality, adding a timber retaining wall could be a great project to undertake. We encourage you to get started and explore the many possibilities a timber retaining wall can offer. Feel free to share your own projects, ask questions, or reach out for professional guidance to make your vision a reality.
About the Author:
Mike Veail is a recognized digital marketing expert with over 6 years of experience in helping tradespeople and small businesses thrive online. A former quantity surveyor, Mike combines deep industry knowledge with hands-on expertise in SEO and Google Ads. His marketing strategies are tailored to the specific needs of the trades sector, helping businesses increase visibility and generate more leads through proven, ethical methods.
Mike has successfully partnered with numerous companies, establishing a track record of delivering measurable results. His work has been featured across various platforms that showcase his expertise in lead generation and online marketing for the trades sector.
Learn more about Mike's experience and services at https://theleadguy.online or follow him on social media:




