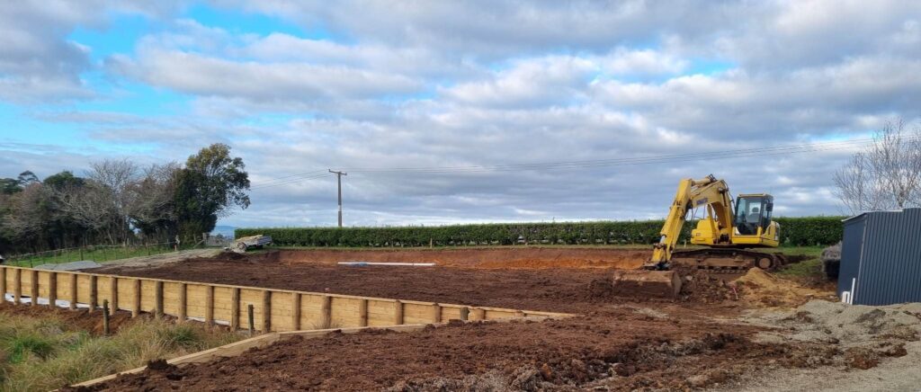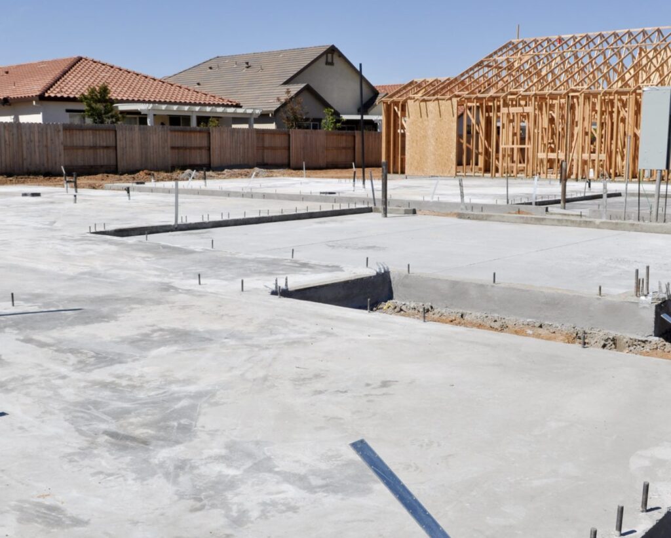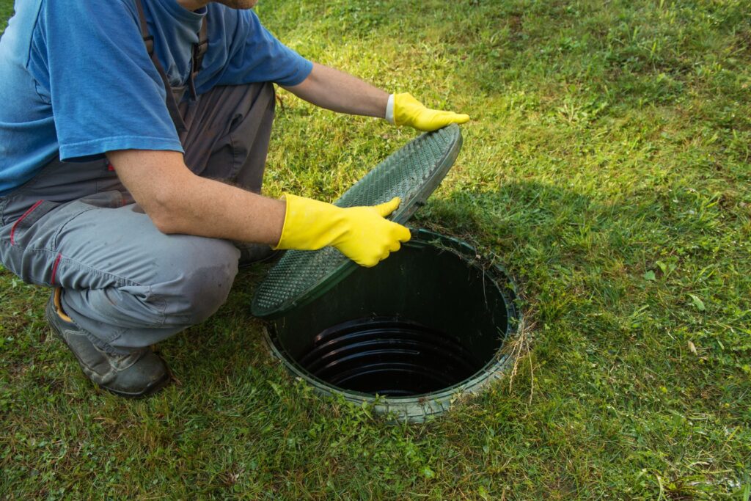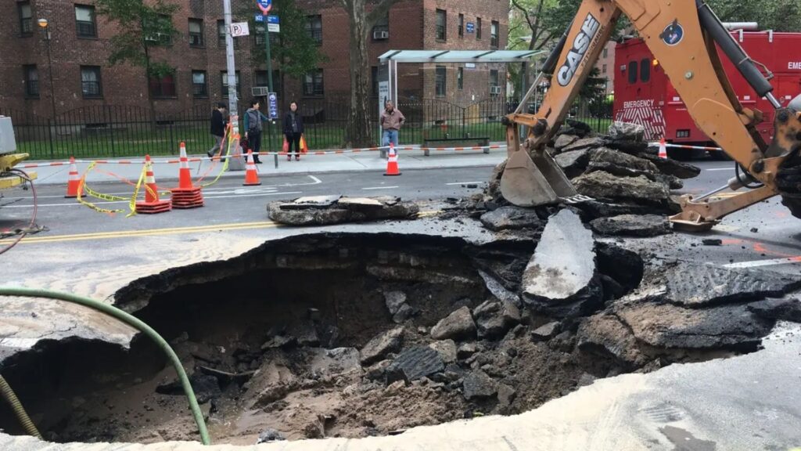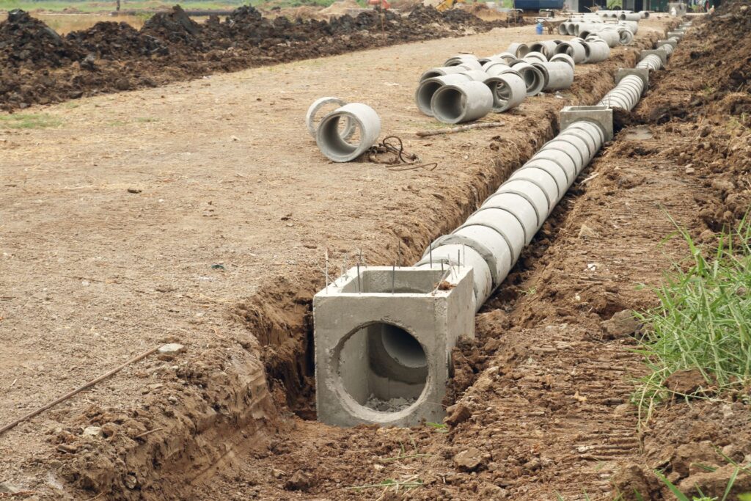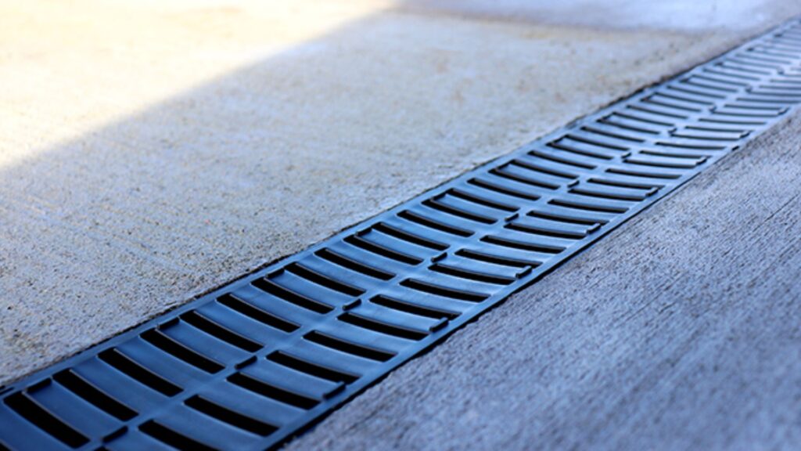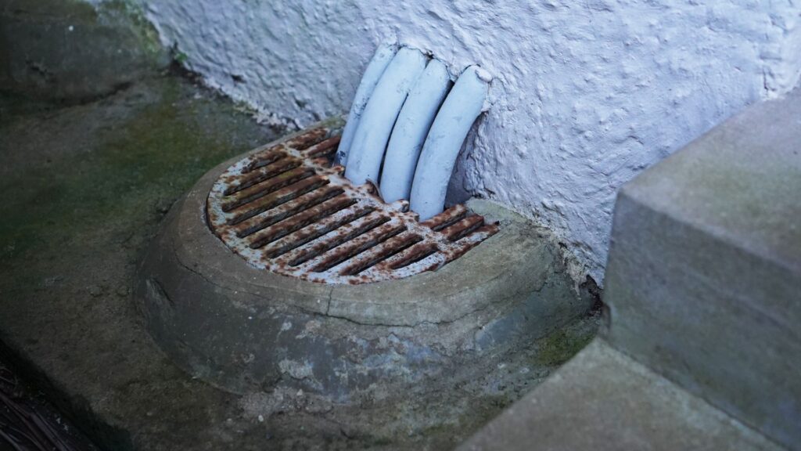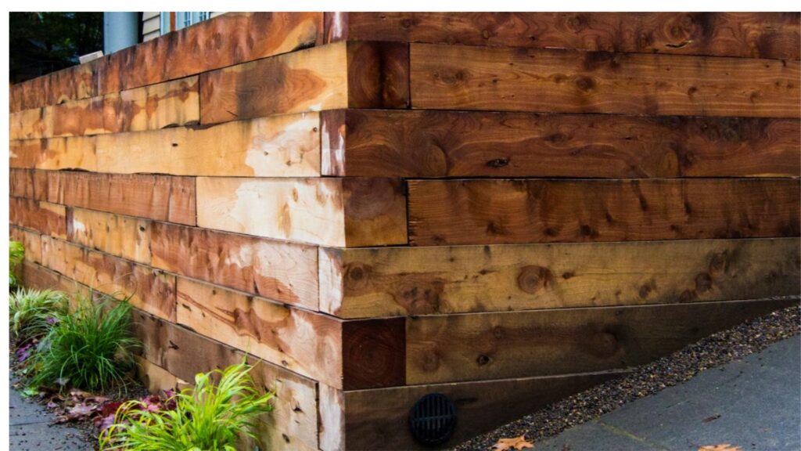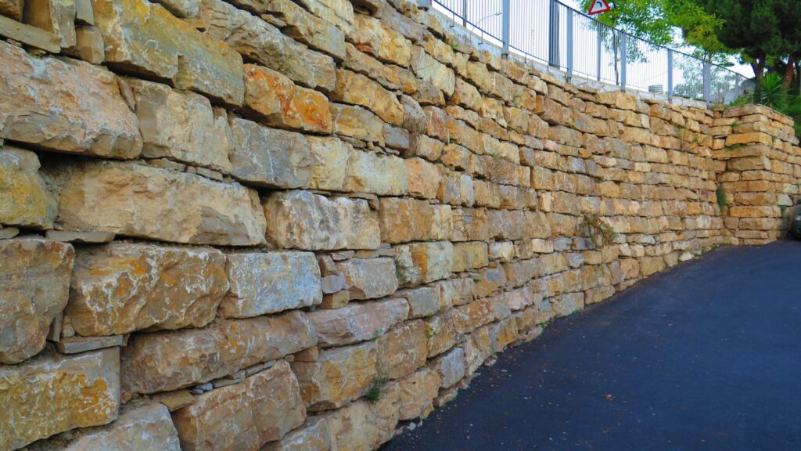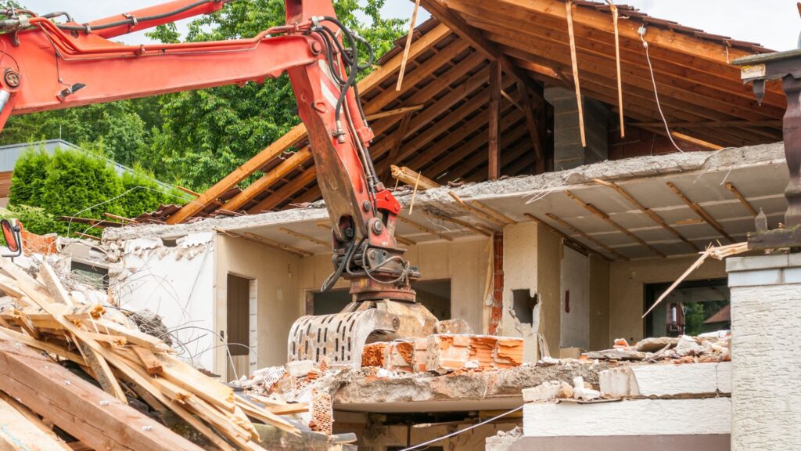Welcome to our comprehensive guide on timber retaining walls design in New Zealand! Timber retaining walls have become a popular choice for homeowners and landscapers across NZ, thanks to their natural appearance, affordability, and versatility. Whether you’re looking to prevent soil erosion, manage sloped terrain, or enhance the beauty of your outdoor space, timber retaining walls offer a practical and aesthetically pleasing solution. In this guide, we’ll walk you through everything you need to know about designing timber retaining walls, from understanding the local regulations and choosing the right materials to exploring design ideas and maintenance tips. Whether you’re a DIY enthusiast or considering hiring a professional, this post will provide you with the insights and inspiration to make an informed decision for your next landscaping project. Let’s dive in!
Timber retaining walls are a popular choice in New Zealand for managing sloped landscapes, preventing soil erosion, and enhancing garden aesthetics. When designing a timber retaining wall, it’s crucial to consider factors like soil type, local regulations, drainage solutions, and the selection of durable, treated timber. With the right planning and materials, timber retaining walls can provide a cost-effective and visually appealing solution for various landscaping needs in NZ.
Table of Contents
Understanding Timber Retaining Walls
When it comes to landscaping and managing outdoor spaces, one term that frequently comes up is “retaining wall.” But what exactly is a retaining wall, and why would you consider using timber as the primary material, especially in places like New Zealand? Let’s dive into the details to better understand timber retaining walls, their benefits, and why they are an excellent choice for your next landscaping project.
What Are Retaining Walls?
At its core, a retaining wall is a structure designed to hold or “retain” soil behind it. These walls are often used in landscapes to create level areas on sloped properties, prevent soil erosion, and manage water drainage. Retaining walls can serve both functional and aesthetic purposes, making them a valuable addition to any outdoor space.
1. Definition and Purpose
Retaining walls are constructed to resist the lateral pressure of soil when there is a desired change in ground elevation that exceeds the natural resting angle of the soil. Essentially, they are structures that provide support to vertically sloped soil, preventing it from sliding or eroding away. This makes them crucial for properties with uneven terrain or where the landscape needs to be shaped or modified to create usable outdoor spaces.
2. Functions of Retaining Walls
Beyond just holding back soil, retaining walls play a vital role in preventing soil erosion, which can be a significant issue in areas with heavy rainfall or loose soil. By stabilizing the soil, these walls help to manage water runoff and reduce the risk of flooding, especially on sloped land. Additionally, retaining walls can enhance the aesthetic appeal of a property by creating defined spaces, such as terraces, garden beds, or seating areas, adding structure and beauty to the landscape.
Why Choose Timber for Retaining Walls in NZ?
Now that we understand the basic concept and functionality of retaining walls, let’s explore why timber is a popular choice for these structures, particularly in New Zealand.
1. Cost-Effectiveness
One of the main reasons homeowners and builders in New Zealand opt for timber retaining walls is their cost-effectiveness. Compared to other materials like stone, concrete, or brick, timber is generally more affordable. This makes it an attractive option for those looking to achieve a functional and aesthetically pleasing landscape design without breaking the bank. Timber walls can be built relatively quickly and without the need for heavy machinery, further reducing the overall cost.
2. Ease of Installation
Timber retaining walls are known for their straightforward installation process. Unlike masonry or concrete walls, which may require specialized skills and tools, timber walls can often be constructed with basic carpentry skills and tools that many homeowners already possess. This makes them an excellent choice for DIY projects or for those who want a quick solution to their landscaping needs. Timber’s lightweight nature also means that it can be easily handled and maneuvered on-site, speeding up the construction process.
3. Natural Appearance
A significant advantage of using timber for retaining walls is its natural, rustic appearance that blends seamlessly with the surrounding environment. Timber has a warm and organic look that complements both modern and traditional landscape designs. In New Zealand, where natural beauty is a prized asset, using timber allows property owners to enhance their outdoor spaces without detracting from the natural landscape. The wood’s texture and color can add warmth and character to the garden, creating a more inviting outdoor space.
4. Sustainability
Sustainability is another key factor driving the popularity of timber retaining walls in New Zealand. Timber is a renewable resource, especially when sourced from sustainably managed forests. Many types of timber used in retaining walls, such as treated pine, macrocarpa, and redwood, are grown locally, reducing the carbon footprint associated with transportation. Moreover, treated timber has a long lifespan, particularly when properly maintained, which minimizes the need for frequent replacements and reduces waste.
5. Types of Timber Commonly Used in NZ
In New Zealand, several types of timber are commonly used for retaining walls, each offering unique characteristics:
- Treated Pine: A popular choice due to its affordability and versatility. Treated pine is resistant to decay and insect damage, making it suitable for outdoor use. It is often pressure-treated to enhance its durability, especially when in contact with soil and moisture.
- Macrocarpa: Known for its natural resistance to rot and pests, macrocarpa is a durable and attractive timber that requires minimal treatment. Its natural, golden-brown color and fine grain make it a favorite for retaining walls that are as much about aesthetics as they are about functionality.
- Redwood: Redwood is prized for its natural beauty and resistance to decay. It is a more premium option that offers excellent durability and an attractive appearance, often chosen for high-end landscaping projects.
Timber retaining walls provide a practical and aesthetically pleasing solution for managing sloped land, preventing soil erosion, and enhancing the overall look of your outdoor space. With their cost-effectiveness, ease of installation, natural appeal, and sustainability, timber retaining walls are a smart choice for homeowners in New Zealand looking to create beautiful, functional landscapes.

Key Considerations For Designing Timber Retaining Walls In NZ
When designing timber retaining walls in New Zealand, several key considerations must be taken into account to ensure the wall’s stability, durability, and compliance with local regulations. Here’s a detailed exploration of these crucial factors, presented in a way that balances technical precision with practical advice.
Understanding Local Regulations and Codes
Before embarking on the construction of a timber retaining wall in New Zealand, it’s essential to have a thorough understanding of the local council regulations and building codes. These regulations are in place to ensure safety and structural integrity, particularly in areas prone to natural hazards such as earthquakes or landslides.
Overview of Local Council Regulations and Building Codes
In New Zealand, the requirements for building retaining walls are governed by local councils, which have specific rules based on regional conditions. Typically, retaining walls over 1.5 meters in height require building consent. However, even for walls under this height, some councils may still require specific conditions to be met, particularly if the wall is near a property boundary or involves significant earthworks.
Importance of Obtaining Necessary Consents
Failing to obtain the necessary consents can result in fines, legal issues, or even the need to dismantle the wall. It’s not just about meeting legal obligations—adhering to these regulations ensures the wall is safe and capable of withstanding environmental stresses. When planning your retaining wall, consult with the local council to understand the specific requirements and ensure all necessary paperwork is in order before starting construction.
Soil Type and Site Assessment
One of the most critical factors in the design of a timber retaining wall is the type of soil at the construction site. Soil properties greatly influence the wall’s design and the choice of construction materials.
How Soil Type Affects the Design and Stability of a Retaining Wall
Different soil types have varying load-bearing capacities and drainage properties. For instance, clay soils are known to retain water and expand, which can exert additional pressure on a retaining wall. Sandy soils, on the other hand, may offer better drainage but less lateral support. Understanding the soil type is essential for determining the appropriate design parameters, such as the thickness of the wall, the need for drainage solutions, and the type of timber used.
Tips for Conducting a Site Assessment
A thorough site assessment is crucial before designing a retaining wall. This includes evaluating the slope of the land, drainage patterns, and overall ground conditions. Key considerations include:
- Slope: Steeper slopes will require more robust retaining structures to counteract the gravitational forces acting on the soil.
- Drainage: Proper drainage solutions, such as weep holes or drainage pipes, are essential to prevent water buildup behind the wall, which can lead to increased pressure and potential failure.
- Ground Conditions: Identifying any potential ground movement, such as settling or slippage, is crucial for ensuring long-term stability.
Engaging a geotechnical engineer for a site assessment is highly recommended, especially for larger projects or sites with complex conditions.
Environmental Factors
New Zealand’s unique and varied climate presents several environmental challenges that need to be considered when designing a timber retaining wall.
Considering Weather Conditions, Particularly NZ’s Diverse Climate
New Zealand’s climate ranges from subtropical in the north to temperate in the south, with high rainfall in many areas. The local weather conditions, including wind, rainfall, and temperature variations, can significantly impact the longevity and maintenance needs of a timber retaining wall.
Effects of Moisture and How to Protect Timber Walls from Rot and Decay
Moisture is a significant concern for timber structures, as it can lead to rot, decay, and ultimately, structural failure. To protect against these risks:
- Choose the Right Timber: Use treated timber that is rated for ground contact. This type of timber is specially treated to resist moisture and insect damage.
- Apply Protective Coatings: Regular application of protective stains or sealants can help repel water and extend the life of the timber.
- Ensure Proper Drainage: As mentioned earlier, proper drainage is key to preventing water buildup behind the wall. This includes the installation of drainage pipes, gravel backfill, and ensuring that surface water is directed away from the wall.
By carefully considering these environmental factors and incorporating appropriate design features, a timber retaining wall can be both functional and durable, blending seamlessly with New Zealand’s natural landscapes.
Designing a timber retaining wall in New Zealand requires careful planning and consideration of various factors, from understanding local regulations to assessing site-specific conditions and environmental factors. By taking these elements into account, you can ensure a retaining wall that not only meets legal requirements but also stands the test of time, providing a reliable and aesthetically pleasing addition to your property.
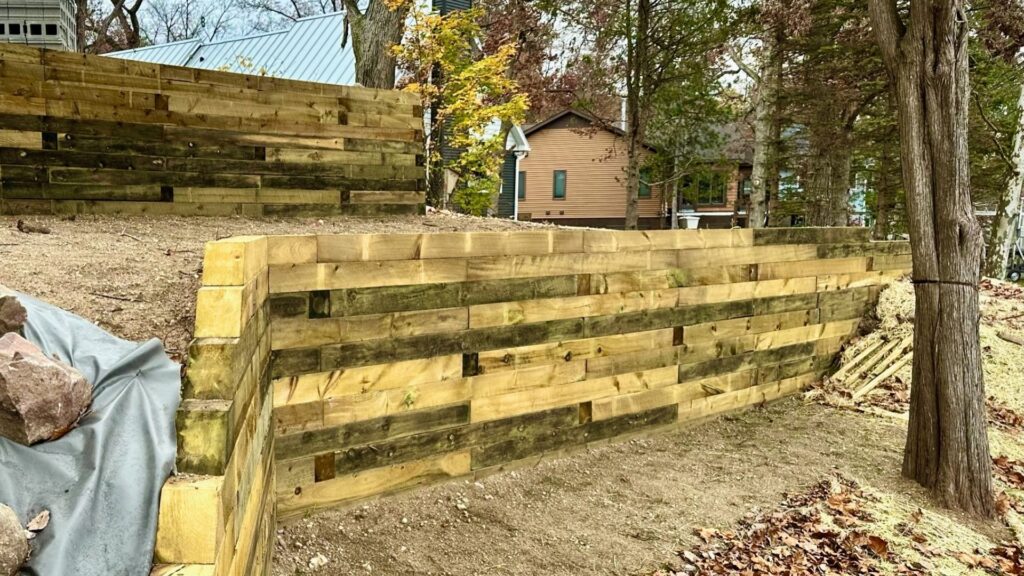
Step-By-Step Guide To Designing Timber Retaining Walls
Designing a timber retaining wall involves more than just picking up some wood and nailing it together. It’s a careful process that blends aesthetics, functionality, and structural integrity. This guide will walk you through the step-by-step process of designing and building a timber retaining wall that not only looks great but also stands the test of time.
Step 1: Planning Your Wall
The first and most crucial step in designing a timber retaining wall is planning. This step sets the foundation for the entire project.
- Define the Purpose of the Retaining Wall: Start by clearly defining why you need the retaining wall. Is it primarily for decorative purposes, to enhance the visual appeal of your garden or yard? Or is it functional, aimed at holding back soil and preventing erosion? In many cases, a retaining wall serves both purposes. Understanding the primary function will help guide the choice of materials, design, and construction techniques.
- Selecting the Right Timber Material: Not all timbers are created equal, especially when it comes to outdoor use. Choose timber that is not only durable but also resistant to decay, rot, and insect damage. Options like treated pine, redwood, and cedar are popular due to their natural resistance to the elements. Moreover, consider sustainability when selecting your materials. Opting for certified, sustainably sourced wood ensures that your project is environmentally friendly and contributes to the sustainable management of forests.
Step 2: Design Principles and Structural Integrity
A well-designed retaining wall is not only about looks; it must also be structurally sound to handle the pressure exerted by the soil it holds back.
- Basic Design Principles: When designing your timber retaining wall, consider key factors like height, thickness, and support. The height of the wall will determine the thickness of the timber and the depth of the posts or anchors needed. For walls over a certain height (typically around 4 feet), it’s recommended to consult with a structural engineer to ensure stability and compliance with local building codes.
- Different Design Styles: Timber retaining walls can be constructed in various styles, each with its own aesthetic and functional benefits. For example, vertical timber plank walls create a modern, sleek look, while horizontal sleeper walls offer a more rustic appearance. The choice of style should complement your landscape and meet your structural needs. Consider the slope of your landscape, the type of soil, and the amount of load the wall will bear when deciding on the design.
Step 3: Drainage and Water Management
Proper drainage is a critical component of retaining wall design. Without adequate drainage, water can build up behind the wall, leading to increased pressure, potential wall failure, and soil erosion.
- Importance of Proper Drainage: Water accumulation behind the retaining wall can cause hydrostatic pressure, which can compromise the wall’s integrity over time. This is particularly important in areas that experience heavy rainfall or have clay-heavy soils that retain water.
- Different Drainage Solutions: There are several effective methods to ensure proper drainage. Weep holes are small openings at the bottom of the wall that allow water to escape. Gravel backfill provides a permeable layer that facilitates water flow, reducing pressure against the wall. Additionally, installing drainage pipes, such as perforated PVC pipes behind the wall, can effectively channel water away from the structure. Each of these solutions can be combined for maximum effectiveness, depending on the specific site conditions and wall design.
Step 4: Construction Tips
Once you have a solid plan and design, it’s time to move on to construction. This phase requires careful attention to detail to ensure that your retaining wall is both sturdy and long-lasting.
- Step-by-Step Instructions on Building a Timber Retaining Wall: Start by marking the location and layout of the wall. Dig a trench for the foundation, ensuring it’s deep enough to accommodate at least one-third of the height of the wall. Place the first row of timber, and make sure it’s level. Secure the timber with appropriate anchors or spikes, then backfill with gravel and compact it. Continue stacking timber, securing each layer as you go, and backfilling as needed.
- Common Tools and Materials Needed: Essential tools include a spirit level, shovel, circular saw, hammer, and drill. Materials will depend on your design but typically include treated timber, gravel, drainage pipes, and fasteners. Always wear appropriate safety gear, such as gloves and safety glasses, during construction.
- Tips on Ensuring Stability and Longevity: To ensure your retaining wall lasts, take measures to protect it from the elements. Apply a sealant or wood preservative to prevent moisture damage and decay. Ensure that all fasteners are corrosion-resistant, particularly if you live in a coastal area. Regularly inspect the wall for signs of wear, such as cracks or shifts, and address any issues promptly to prevent further damage.
By following this step-by-step guide, you can design and build a timber retaining wall that is both beautiful and functional. Proper planning, material selection, design considerations, and construction techniques are all essential to creating a durable structure that enhances your landscape for years to come.
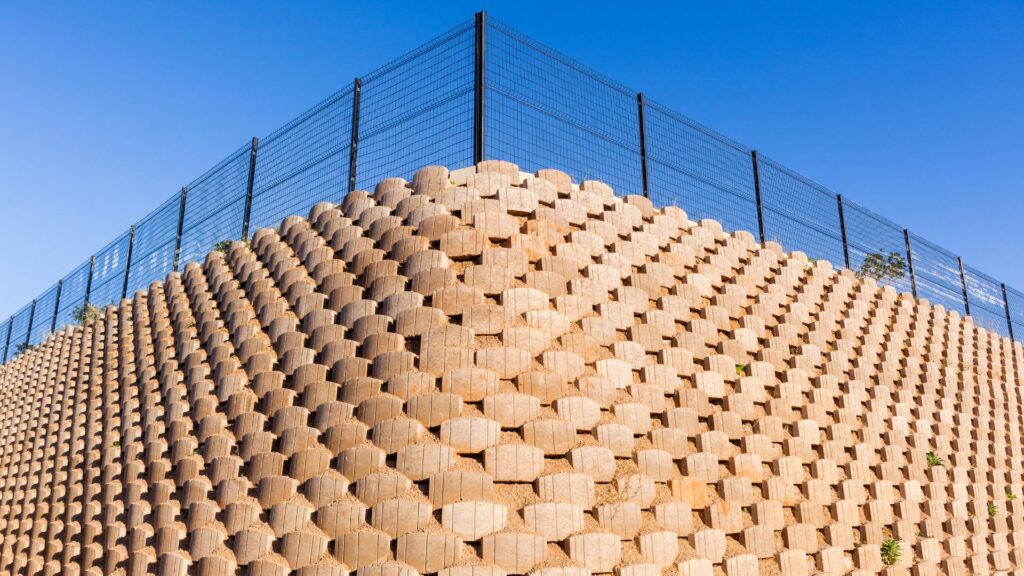
Pros and Cons Of Timber Retaining Walls
When considering options for retaining walls, timber is a popular choice for many homeowners and landscapers. Timber retaining walls offer a unique blend of functionality and aesthetic appeal, making them suitable for a variety of outdoor environments. However, like any material, timber comes with its own set of advantages and disadvantages. Let’s delve into the pros and cons of using timber for retaining walls and explore solutions to common issues.
Advantages of Timber Retaining Walls
1. Aesthetic Appeal that Blends with Natural Surroundings
One of the standout advantages of timber retaining walls is their natural aesthetic appeal. Unlike concrete or stone, timber offers a warm, organic look that seamlessly blends with gardens, parks, and natural landscapes. This makes timber retaining walls an excellent choice for those who want their outdoor spaces to maintain a rustic, earthy feel. The wood’s natural grain, texture, and color can enhance the overall look of a landscape, creating a harmonious environment that complements both traditional and modern settings.
2. Ease of Installation and Lower Cost Compared to Stone or Concrete
Timber retaining walls are generally easier and quicker to install than their stone or concrete counterparts. This is largely because wood is lighter and more manageable than heavy stone or concrete blocks, which often require specialized equipment to move and position. Because of this ease of handling, labor costs are typically lower, making timber an economical option for many homeowners. Additionally, timber is usually more affordable than stone or concrete materials, further reducing the overall cost of the project.
3. Flexibility in Design and Modifications
Timber offers a high degree of flexibility when it comes to design. It can be cut and shaped to fit almost any landscape contour, making it ideal for custom retaining wall designs. Whether you are looking to create a curved wall or need to fit into a tight space, timber can be easily adjusted to meet your needs. Furthermore, timber walls are relatively easy to modify or extend, allowing for future landscaping changes without requiring a complete overhaul of the existing structure.
Disadvantages of Timber Retaining Walls
1. Potential for Rot, Insect Damage, and Warping if Not Properly Treated
One of the major drawbacks of using timber for retaining walls is its vulnerability to natural elements. Timber can be susceptible to rot, insect infestations, and warping, especially if it is not properly treated or maintained. Over time, exposure to moisture can cause the wood to deteriorate, while termites and other insects may bore into untreated wood, compromising its structural integrity. Warping can also occur due to changes in temperature and humidity, which may lead to an uneven and unstable wall.
2. Lifespan Considerations Compared to Other Materials Like Concrete or Stone
Timber retaining walls generally have a shorter lifespan compared to those made from more durable materials like concrete or stone. While treated timber can last for several years, it is unlikely to match the longevity of concrete or stone, which can last for decades with minimal maintenance. This is an important consideration for those looking to build a long-term solution, as timber walls may require more frequent replacement or repairs, adding to the overall cost and effort over time.
Solutions to Common Issues with Timber Retaining Walls
To maximize the benefits of timber retaining walls and mitigate their drawbacks, several strategies can be employed:
1. Proper Treatment of Timber
To prevent rot, insect damage, and warping, it is essential to use timber that has been properly treated with preservatives designed to withstand outdoor conditions. Pressure-treated timber is a popular choice as it has been infused with chemical preservatives to resist moisture, insects, and decay. This can significantly extend the lifespan of the retaining wall and maintain its structural integrity over time.
2. Regular Maintenance
Regular maintenance is crucial to ensuring the longevity of a timber retaining wall. This includes periodic inspections for signs of damage or decay, reapplying protective treatments, and repairing any damage as soon as it is detected. Sealing the wood with water-resistant finishes can help protect it from moisture penetration, while regular cleaning can prevent the buildup of mold and mildew.
3. Using Quality Materials
Investing in high-quality timber and other materials can make a significant difference in the durability and lifespan of your retaining wall. Opt for timber species that are naturally resistant to decay, such as cedar or redwood, or consider composite materials that mimic the look of natural wood while offering enhanced durability and resistance to the elements.
By understanding the pros and cons of timber retaining walls and taking proactive steps to address potential issues, homeowners and landscapers can make informed decisions that balance aesthetics, functionality, and longevity. Timber retaining walls, when properly installed and maintained, can offer a beautiful and practical solution for many landscaping needs.
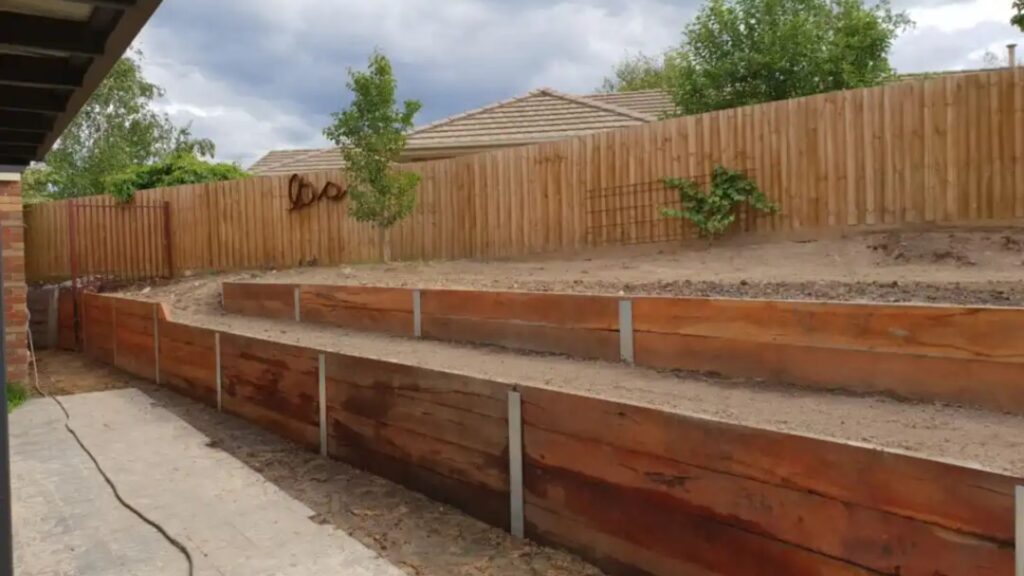
Popular Timber Retaining Wall Designs In NZ
Timber retaining walls are a popular choice for both residential and commercial landscapes in New Zealand, thanks to their natural appearance, versatility, and durability. In this section, we’ll explore some of the most popular timber retaining wall designs in New Zealand, offering inspiration and practical insights into creating beautiful and functional outdoor spaces. We will also delve into case studies and real-life examples to illustrate how these designs can be successfully implemented.
Design Inspiration
When it comes to timber retaining walls, New Zealand homeowners and landscape designers often draw inspiration from the country’s diverse landscapes and natural beauty. Here are some of the most sought-after design ideas:
1. Tiered Walls: Tiered timber retaining walls are a fantastic way to add depth and dimension to a garden. They work particularly well on sloped sites, where creating multiple levels can help manage erosion and water runoff while providing flat areas for planting or recreation. The tiered design not only enhances the visual appeal of a property but also increases usable space, making it ideal for homeowners who want to maximize their outdoor living areas. By incorporating different types of plants, garden beds, or even small trees into each tier, you can create a lush, layered look that blends seamlessly with the natural surroundings.
2. Curved Designs: Curved timber retaining walls are another popular option in New Zealand, especially for those looking to add a soft, flowing aesthetic to their garden. Unlike straight walls, curved designs can follow the natural contours of the land, creating a harmonious look that feels organic and intentional. This design is perfect for framing garden beds, creating pathways, or even forming a natural seating area around a fire pit. The use of curved walls can soften the hard lines often associated with retaining structures, making them a great choice for more relaxed, informal garden styles.
3. Mixed-Material Walls: For a more contemporary look, many New Zealanders are opting for mixed-material retaining walls. By combining timber with other materials such as stone, metal, or concrete, you can create a visually striking contrast that adds texture and interest to the landscape. This approach allows for a high degree of customization, enabling homeowners to create a unique look that reflects their personal style. Mixed-material walls can be designed to suit a wide range of architectural styles, from modern and minimalist to rustic and traditional. The combination of materials also enhances the structural integrity of the wall, providing additional stability and durability.
Case Studies and Examples
To better understand how these timber retaining wall designs are implemented in real-life settings, let’s look at some successful projects across various New Zealand landscapes.
1. Coastal Property in Auckland: On a steep coastal property in Auckland, a series of tiered timber retaining walls were used to transform a previously unusable slope into a stunning multi-level garden. Each tier was planted with a different selection of native plants, creating a vibrant, ever-changing landscape that offers year-round interest. The timber used in the construction was treated to withstand the harsh coastal conditions, ensuring the walls remain stable and visually appealing for years to come. The project highlights how tiered walls can effectively manage challenging terrain while enhancing the property’s overall aesthetic.
2. Suburban Garden in Wellington: A Wellington homeowner wanted to create a cozy, secluded garden retreat in their backyard. The solution was a series of curved timber retaining walls that gracefully encircle a small patio area, creating a sense of enclosure and privacy. The walls were designed to follow the natural slope of the land, and the curved shape adds a dynamic, fluid feel to the space. Native ferns and grasses were planted along the walls to soften the structure’s appearance and integrate it into the surrounding landscape. This project showcases how curved designs can add a unique and personalized touch to suburban gardens, creating a peaceful oasis for relaxation and entertainment.
3. Rural Property in Canterbury: On a large rural property in Canterbury, the owners wanted a durable retaining wall solution that would blend seamlessly with the surrounding natural landscape. They opted for a mixed-material design that combines timber with locally sourced stone. The timber provides a warm, natural look, while the stone adds texture and a sense of permanence. The result is a robust, attractive retaining wall that enhances the property’s rustic charm. This project demonstrates the versatility of mixed-material walls and their ability to complement various landscape styles and architectural designs.
Each of these examples illustrates the importance of considering both aesthetic and functional aspects when designing timber retaining walls. Whether you’re dealing with a challenging slope, seeking to add visual interest, or looking to create a unique outdoor space, there is a timber retaining wall design that can meet your needs. By drawing inspiration from New Zealand’s natural beauty and considering the unique characteristics of your property, you can create a retaining wall that is both beautiful and practical, enhancing the overall appeal and value of your landscape.
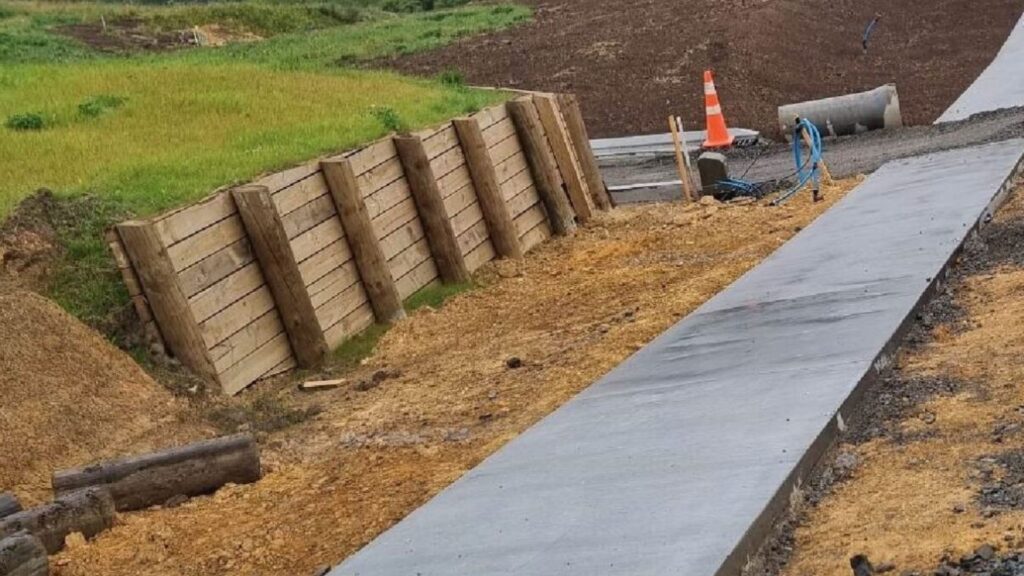
DIY Vs. Hiring A Professional: What’s Right For You?
When it comes to building a timber retaining wall, one of the first decisions you’ll need to make is whether to take on the project yourself or hire a professional. Both approaches have their pros and cons, and understanding these can help you make an informed choice that best suits your needs, budget, and skill level. Let’s dive deeper into the key considerations for both options.
DIY Considerations
Taking the DIY route can be appealing for several reasons, especially if you’re someone who enjoys hands-on projects and has a knack for home improvement. However, building a timber retaining wall is not a simple task. Here are some factors to consider:
Pros of DIY
1. Cost Savings: The most obvious advantage of going the DIY route is saving money. By eliminating labor costs, you can significantly reduce the overall expense of the project. If you’re on a tight budget, this might be the most attractive option.
2. Personal Satisfaction: There’s a unique sense of accomplishment that comes with completing a project on your own. You’ll have the satisfaction of knowing you built the retaining wall with your own hands, which can be incredibly rewarding.
3. Control Over the Project: When you handle the project yourself, you have complete control over every aspect, from the materials used to the design specifics. This allows you to make adjustments on the fly and truly customize the wall to your liking.
Cons of DIY
1. Skill Level and Experience Required: Building a retaining wall is not a beginner-level project. It requires a good understanding of construction techniques, soil types, drainage solutions, and structural integrity. Inexperienced DIYers may find themselves overwhelmed by the complexity of the task.
2. Time-Consuming: DIY projects can be incredibly time-consuming, especially if you’re learning as you go. What might take a professional a few days could take a DIYer several weekends, not to mention the time needed for planning and gathering materials.
3. Potential for Mistakes: Without professional experience, there’s a higher risk of making mistakes that could lead to structural failures or costly repairs down the line. Issues like improper drainage, incorrect wall height, or poor foundation can compromise the effectiveness and longevity of the wall.
Potential Pitfalls for Inexperienced DIYers
For those without experience, some common pitfalls include underestimating the importance of drainage, not properly preparing the foundation, and failing to adhere to local building codes. Each of these mistakes can have serious consequences, potentially leading to the wall collapsing or requiring costly repairs.
Hiring a Professional
On the other hand, hiring a professional to build your timber retaining wall comes with its own set of advantages. While it may involve a higher initial cost, the benefits often outweigh the downsides, especially for more complex projects.
Benefits of Professional Expertise
1. Design Optimization: A professional contractor brings a wealth of knowledge and experience to the table. They can help optimize the design of your retaining wall, ensuring it complements your landscape while serving its functional purpose. They know how to build walls that can withstand local weather conditions and soil types, which is crucial for durability.
2. Quality of Construction: Professionals have access to high-quality materials and tools that most DIYers do not. They also possess the technical know-how to construct a wall that is not only visually appealing but also structurally sound. This means fewer repairs and a longer lifespan for your wall.
3. Compliance with Local Regulations: Building regulations can be complex and vary widely depending on your location. A professional contractor will be familiar with the local codes in New Zealand and can ensure that your retaining wall complies with all necessary regulations. This helps avoid legal issues and ensures your project is up to standard.
How to Choose a Reliable Contractor in NZ
Finding a reliable contractor is crucial to the success of your project. Here are some tips to help you choose the right one:
- Check Credentials and Experience: Look for contractors who are licensed and have experience specifically in building retaining walls. A seasoned professional will be able to provide references and a portfolio of past projects.
- Read Reviews and Ask for References: Online reviews can provide insight into a contractor’s reputation. Additionally, asking for references from previous clients can give you a sense of their workmanship and customer service.
- Get Multiple Quotes: It’s always a good idea to get several quotes before making a decision. This not only helps you understand the market rate but also allows you to assess the different approaches contractors may take for your project.
- Ensure Clear Communication: Choose a contractor who communicates clearly and is responsive to your questions and concerns. A good contractor will be willing to explain the process, discuss options, and keep you informed throughout the project.
Deciding between DIY and hiring a professional for your timber retaining wall project depends largely on your budget, time availability, and skill level. While a DIY approach can save money and provide a sense of personal achievement, it requires a significant investment of time and effort, as well as a certain level of expertise. Hiring a professional, meanwhile, offers peace of mind, ensures quality construction, and helps avoid costly mistakes. By weighing these factors carefully, you can make the best choice for your situation, ensuring a successful and durable retaining wall for your property.
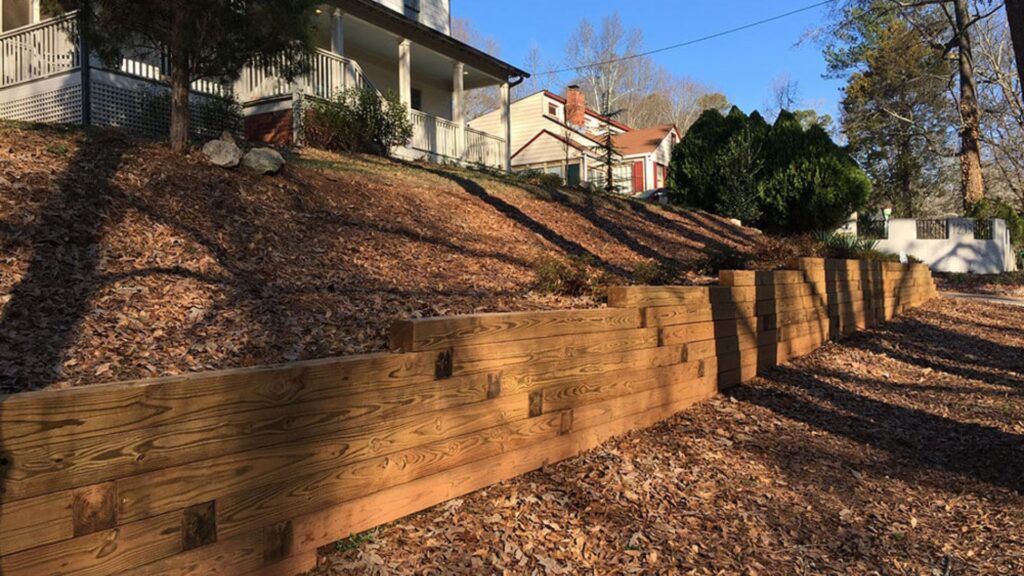
Cost Considerations And Budgeting Tips
When planning a construction or renovation project, understanding the financial aspects is crucial. The cost of building or renovating can quickly add up, so having a clear understanding of where your money is going is essential. This section will provide a comprehensive breakdown of the costs involved in construction projects, highlighting factors that impact these costs. Additionally, we’ll offer practical budgeting tips to help manage expenses effectively without sacrificing quality.
Cost Breakdown
Every construction project comes with its own unique set of costs. These costs can be categorized into several key areas:
1. Materials: This includes the cost of all raw materials required for the project, such as timber, cement, bricks, and roofing materials. The quality and quantity of these materials can significantly impact the overall cost. For example, opting for high-end materials like hardwood or designer tiles will be more expensive than choosing standard options.
2. Labor: Labor costs can vary widely depending on the complexity of the project and the local market rates. Skilled labor, such as carpenters, electricians, and plumbers, tends to be more expensive due to the specialized nature of their work. Labor costs also increase if the project requires overtime or is on a tight deadline.
3. Design: Hiring an architect or designer adds to the overall cost, but their expertise can help create a more functional and aesthetically pleasing space. The cost here depends on the complexity of the design and the level of customization required. High-end architects or those with a unique design style may charge a premium.
4. Permits: Depending on your location, obtaining the necessary permits can also contribute to the overall cost. Permit fees vary based on the project’s scope and the local regulations. Failing to acquire the correct permits can result in fines, adding unexpected costs to your budget.
Factors Affecting the Cost
Several factors can influence the total cost of a construction project. Understanding these factors can help you make informed decisions and manage your budget effectively:
- Wall Size: Larger walls require more materials and labor, which increases the overall cost. The size of the wall also determines the type and quantity of materials needed.
- Complexity: The more complex the design, the higher the cost. Projects with intricate details or unconventional structures require more time, specialized skills, and materials, all of which drive up costs.
- Timber Type: The type of timber you choose can significantly impact your budget. While some types of timber are more affordable, others, such as hardwoods, can be quite expensive. The choice of timber also affects durability and maintenance costs in the long term.
- Site Conditions: The condition of the construction site can affect costs as well. If the site is challenging to access or requires significant preparation work, such as clearing debris or leveling uneven ground, additional costs will incur. Sites with poor soil quality or those located in flood-prone areas may also require special considerations, further increasing the cost.
Budgeting Tips
Managing your budget effectively is key to ensuring your project stays within financial limits while achieving your desired outcome. Here are some practical tips to help you manage costs without compromising on quality:
1. Plan Ahead: Start with a detailed plan that outlines every aspect of the project, including design, materials, and labor requirements. A comprehensive plan will help you anticipate costs and avoid surprises down the road.
2. Source Local Materials: Sourcing local timber and other materials can significantly reduce costs. Local materials are often cheaper due to lower transportation costs, and they may also qualify for local discounts or bulk purchasing deals.
3. Opt for Simpler Designs: Choosing a simpler design can help reduce costs without sacrificing quality. Intricate designs may require more time, materials, and specialized labor, all of which add to the overall cost. By opting for a simpler design, you can still achieve a beautiful result while keeping costs manageable.
4. Get Multiple Quotes: Always get quotes from multiple contractors and suppliers to ensure you’re getting the best deal. Comparing quotes can help you understand the market rate and identify potential savings.
5. Consider Phased Construction: If your budget is tight, consider completing the project in phases. This approach allows you to spread out costs over time and makes it easier to manage your finances.
6. Monitor Progress Regularly: Keep a close eye on the project’s progress and expenses. Regular monitoring will help you identify any potential issues early and make adjustments as needed to stay on budget.
By understanding the various costs involved and adopting smart budgeting strategies, you can manage your construction project effectively and ensure it stays within your financial limits. Careful planning, sourcing local materials, opting for simpler designs, and monitoring progress can all contribute to a successful project without breaking the bank.
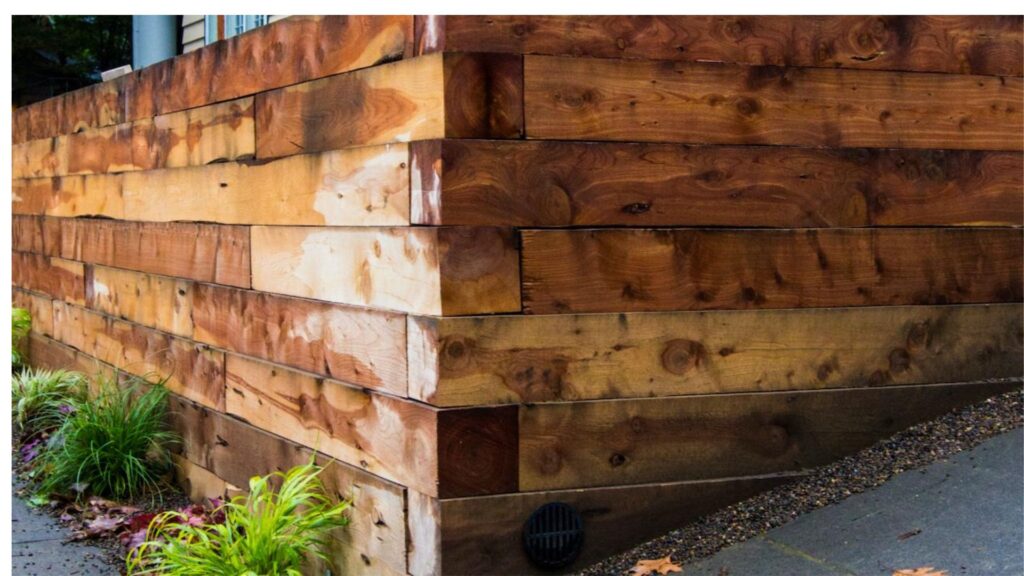
Maintenance And Care For Timber Retaining Walls
Timber retaining walls add a natural and rustic charm to landscapes, making them a popular choice among homeowners and landscapers. However, like any outdoor structure, they require regular maintenance and care to ensure longevity and functionality. In this guide, we’ll explore the best practices for maintaining timber retaining walls, including inspection tips, routine maintenance tasks, repair strategies, and preventative measures to help you get the most out of your investment.
Regular Inspection and Maintenance Tips
Regular inspections are crucial for keeping your timber retaining walls in top condition. Here are some key things to keep in mind:
What to Look for During Inspections:
1. Signs of Rot: Timber, being an organic material, is susceptible to rot, especially when exposed to moisture over time. During your inspections, check for soft spots or discoloration, which are common indicators of rot. Pay particular attention to areas that are in direct contact with the soil or where water tends to pool.
2. Termite Damage: Termites are a common threat to wooden structures. Look for tiny holes, mud tubes, or sawdust-like material around the base of the wall. These are telltale signs of termite activity that should be addressed promptly to prevent further damage.
3. Warping and Bowing: Over time, timber can warp or bow due to moisture exposure, soil pressure, or natural aging. Inspect the wall for any signs of bending or curving, which can compromise its structural integrity. Warping can lead to more severe issues if not addressed early, such as leaning or collapsing sections of the wall.
Routine Maintenance Tasks:
To extend the life of your timber retaining wall, regular maintenance is key. Here are some routine tasks you should consider:
1. Cleaning: Keeping your timber retaining wall clean is essential to prevent the buildup of dirt, moss, and algae, which can retain moisture and accelerate decay. Use a mild detergent and a brush to scrub away any grime. A pressure washer can also be effective but should be used with caution to avoid damaging the wood.
2. Staining: Staining your timber retaining wall not only enhances its natural beauty but also provides a protective barrier against moisture and UV rays. Choose a high-quality wood stain designed for outdoor use, and apply it every few years, depending on the exposure to the elements.
3. Sealing: Sealing the timber adds an extra layer of protection against moisture, insects, and environmental wear. Use a clear wood sealer or one with UV protection to prevent the wood from graying or becoming brittle over time. Apply the sealer after cleaning and staining, ensuring the wood is dry before application.
Repair and Replacement Tips
Even with diligent care, timber retaining walls may require repairs or, in some cases, replacement. Here’s what you need to know:
How to Handle Minor Repairs:
1. Filling Cracks and Gaps: Small cracks and gaps in the timber can often be filled with wood filler or epoxy. This helps to prevent water from seeping in and causing further damage. After filling, sand the area smooth and reapply stain or paint as needed.
2. Replacing Damaged Boards: If a section of the wall is severely damaged by rot or termites, it’s often best to replace the affected boards. Carefully remove the damaged timber and replace it with treated lumber to match the existing wall. Make sure to secure the new boards properly to maintain the wall’s stability.
When to Consider Replacement:
If your timber retaining wall shows significant signs of structural failure, such as extensive warping, leaning, or widespread rot, it may be time to consider a full replacement. While this can be a more costly option, it ensures the safety and longevity of your landscape design.
Preventative Measures to Prolong the Wall’s Lifespan
Prevention is always better than cure, especially when it comes to timber retaining walls. Here are some proactive steps to help extend their lifespan:
1. Proper Drainage: Ensuring proper drainage behind the wall is essential to prevent water buildup, which can lead to rot and structural damage. Install a drainage system, such as gravel backfill and a perforated pipe, to direct water away from the wall.
2. Use Treated Timber: Treated timber is specifically designed to resist decay and insect damage. When building or replacing parts of your retaining wall, opt for pressure-treated wood or naturally durable species like cedar or redwood.
3. Regular Inspections: As mentioned earlier, regular inspections are vital. The sooner you identify potential problems, the easier and less costly they will be to fix. Make it a habit to check your wall at least once or twice a year, and after heavy rainfall or extreme weather conditions.
By following these maintenance and care tips, you can ensure that your timber retaining wall remains a beautiful and functional feature of your landscape for many years to come. Remember, the key to longevity is consistent care and prompt attention to any signs of damage.
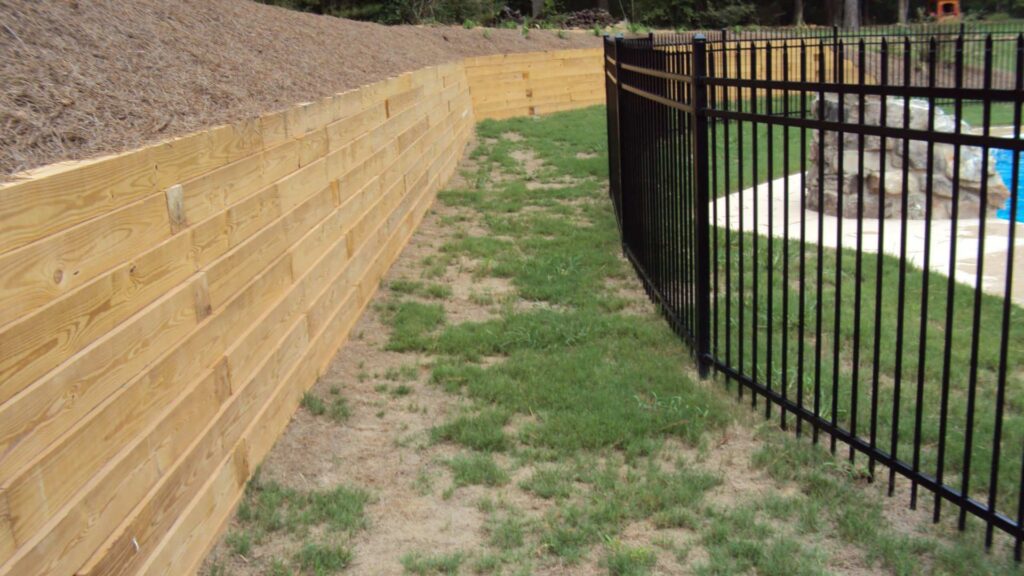
FAQs: About timber retaining walls design nZ
What are the benefits of using timber for retaining walls in New Zealand?
Timber retaining walls are popular in New Zealand due to their natural appearance, cost-effectiveness, and versatility. They blend seamlessly with the landscape, are easier to install compared to stone or concrete, and can be customized to fit various design preferences. Additionally, treated timber offers durability and resistance to rot, making it a practical choice for outdoor structures.
What types of timber are commonly used for retaining walls in NZ?
In New Zealand, the most commonly used types of timber for retaining walls are treated pine, macrocarpa, and redwood. Treated pine is favored for its affordability and durability, while macrocarpa and redwood are known for their natural resistance to decay and insects. All these timbers can be treated to withstand the moisture and varying climate conditions found across NZ.
Do I need a building consent to construct a timber retaining wall in NZ?
Yes, in many cases, a building consent is required for constructing a retaining wall in New Zealand, especially if the wall is over 1.5 meters in height or is supporting a structure like a driveway or a building. Local council regulations may vary, so it’s important to check with your local authority to understand the specific requirements and obtain the necessary permits.
What are the key design considerations for timber retaining walls?
Key design considerations include the purpose of the wall, soil type, drainage solutions, wall height, and structural support. Proper drainage is crucial to prevent water buildup behind the wall, which can lead to failure. The type of timber, its treatment, and the construction method also play significant roles in ensuring the wall’s longevity and effectiveness.
How do I ensure proper drainage for a timber retaining wall?
Proper drainage can be ensured by installing drainage pipes, using gravel backfill behind the wall, and incorporating weep holes at the base. These measures help to direct water away from the wall and prevent pressure buildup, which could cause the wall to bow or collapse. It’s essential to plan for drainage during the design phase to avoid costly repairs in the future.
What maintenance is required for timber retaining walls?
Regular maintenance for timber retaining walls includes inspecting for signs of rot, insect damage, and warping. Periodic cleaning, staining, and sealing are recommended to protect the timber from moisture and UV damage. Additionally, addressing minor repairs promptly can help extend the wall’s lifespan and prevent more significant issues.
Can I build a timber retaining wall myself, or should I hire a professional?
While building a timber retaining wall can be a DIY project for those with some construction experience, it may be best to hire a professional for more complex designs or walls over a certain height. Professionals can ensure that the wall is built to code, structurally sound, and has proper drainage, reducing the risk of failure.
What are the cost considerations when building a timber retaining wall in NZ?
The cost of building a timber retaining wall depends on factors such as the type of timber used, wall height, length, design complexity, and site conditions. Additional costs may include permits, professional fees, and drainage materials. It’s advisable to create a detailed budget that includes all potential expenses to avoid unexpected costs.
What are some popular design ideas for timber retaining walls in NZ?
Popular design ideas for timber retaining walls in New Zealand include tiered walls, curved designs, and mixed-material walls that combine timber with stone or concrete. Vertical plank and horizontal sleeper walls are also common, each offering different aesthetic and functional benefits depending on the landscape and personal preference.
How long do timber retaining walls typically last?
The lifespan of a timber retaining wall can vary based on factors such as the type of timber, quality of installation, environmental conditions, and maintenance practices. Generally, a well-built and properly maintained timber retaining wall can last 15 to 25 years. Using high-quality, treated timber and ensuring proper drainage and maintenance can significantly extend the wall’s lifespan.
conclusion
In conclusion, this blog post has covered the essential aspects of timber retaining walls, highlighting their versatility, aesthetic appeal, and durability. We discussed how these structures not only enhance the beauty of outdoor spaces but also provide practical solutions for soil erosion and landscape management. Timber retaining walls offer a cost-effective and environmentally friendly alternative to other materials, making them an ideal choice for many homeowners and landscapers. If you’re inspired to enhance your garden or property with a timber retaining wall, consider reaching out to local professionals for a consultation or start planning your own DIY project today. With the right approach, you can create a stunning, functional addition to your outdoor space that will stand the test of time.
About the Author:
Mike Veail is a recognized digital marketing expert with over 6 years of experience in helping tradespeople and small businesses thrive online. A former quantity surveyor, Mike combines deep industry knowledge with hands-on expertise in SEO and Google Ads. His marketing strategies are tailored to the specific needs of the trades sector, helping businesses increase visibility and generate more leads through proven, ethical methods.
Mike has successfully partnered with numerous companies, establishing a track record of delivering measurable results. His work has been featured across various platforms that showcase his expertise in lead generation and online marketing for the trades sector.
Learn more about Mike's experience and services at https://theleadguy.online or follow him on social media:




